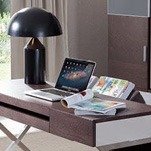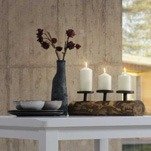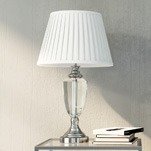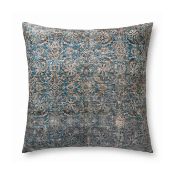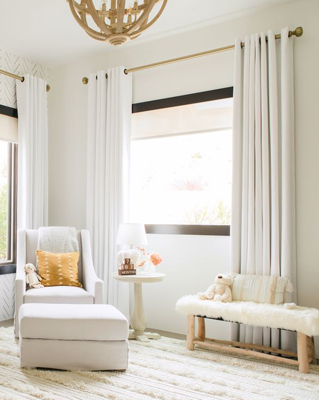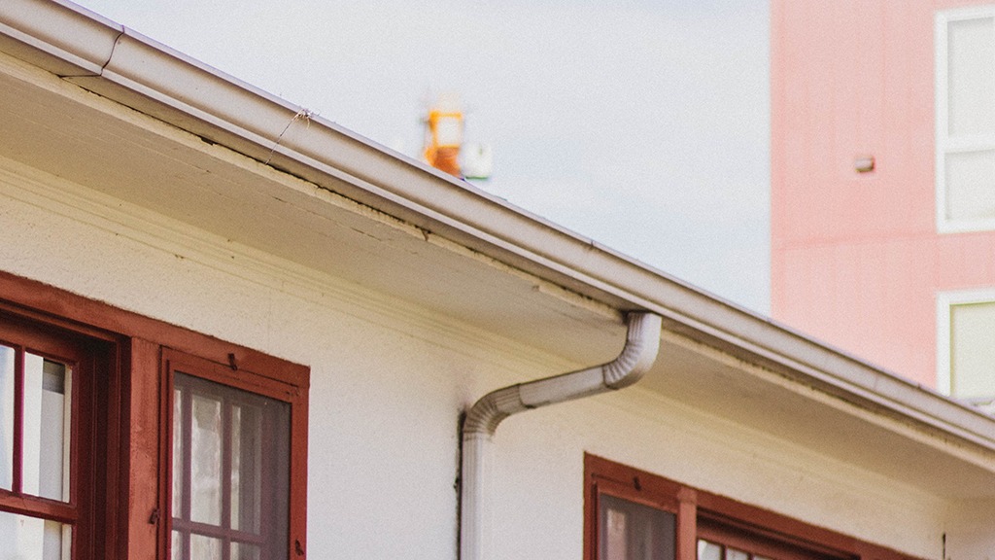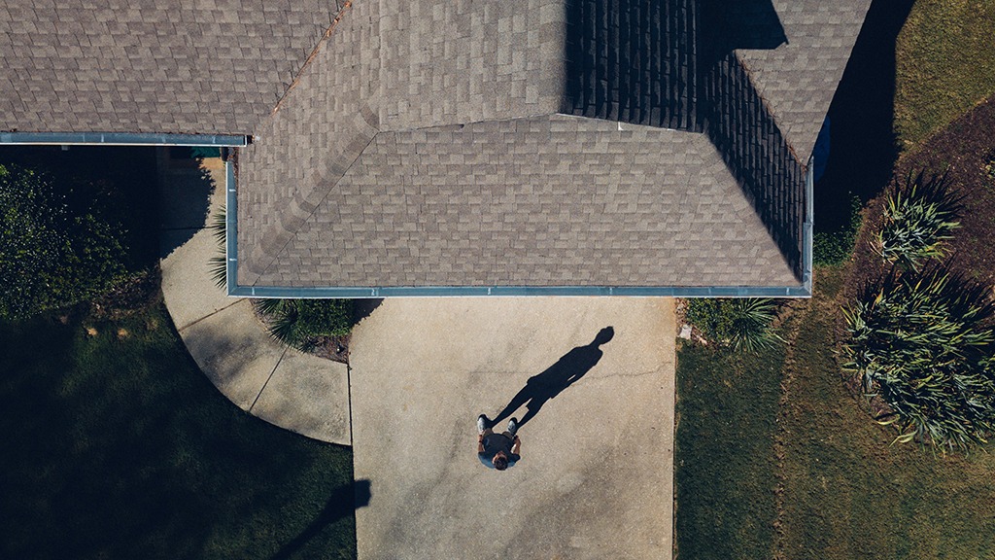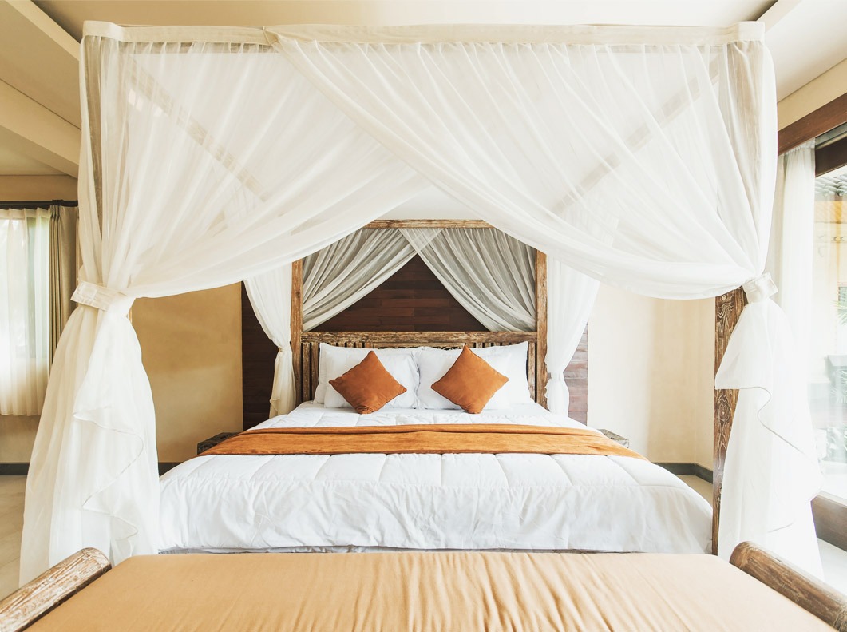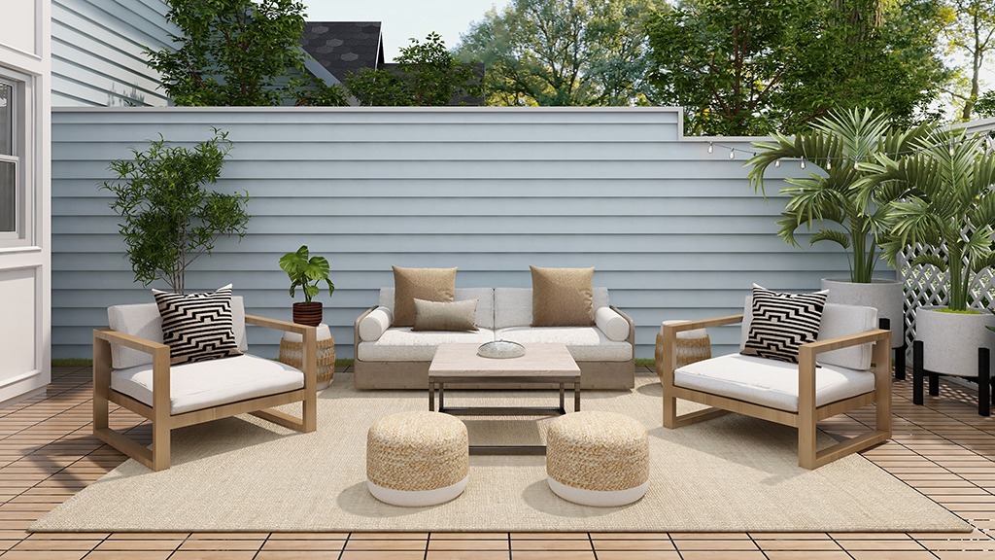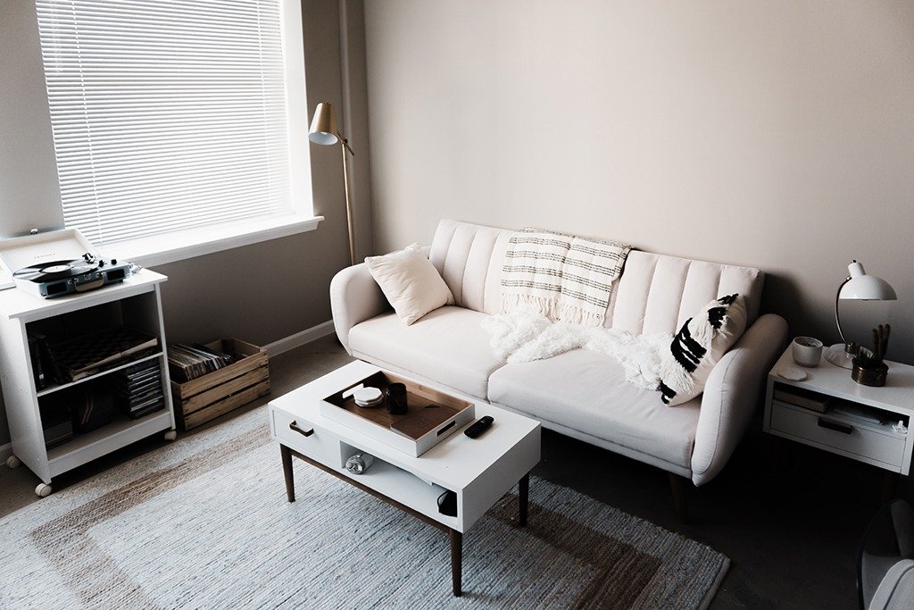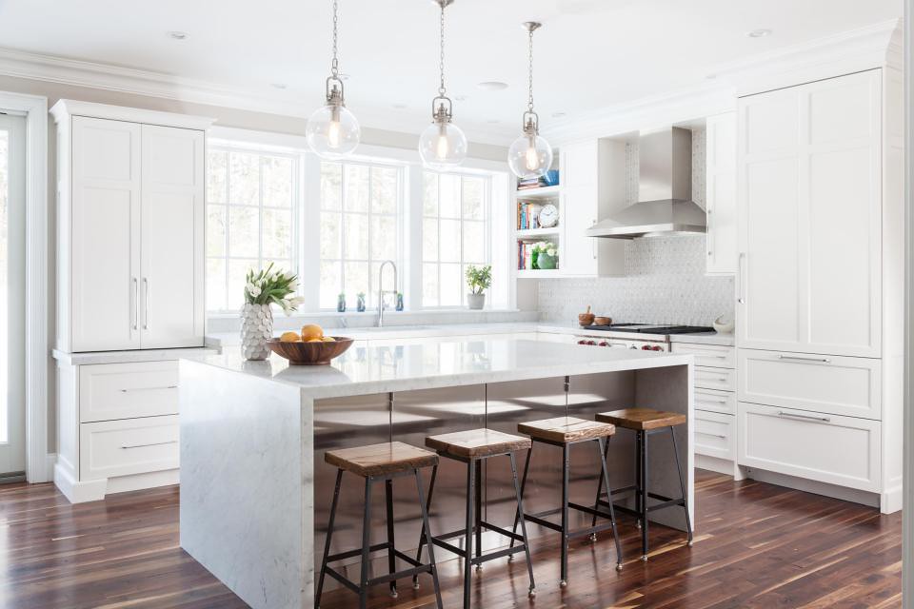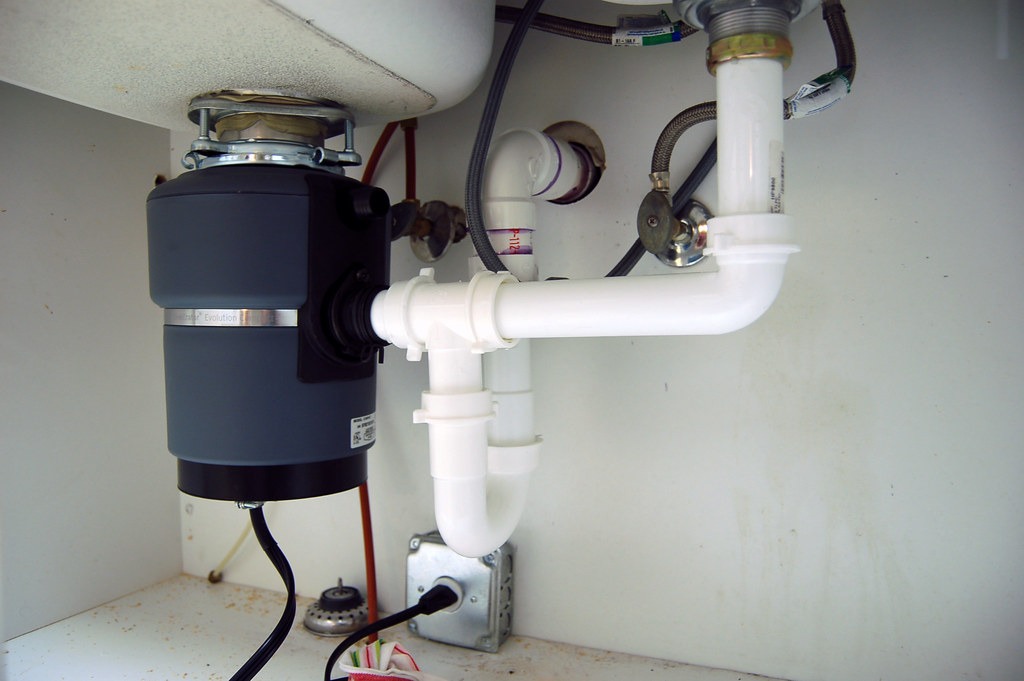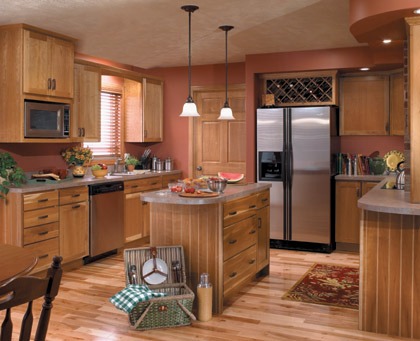What would you consider the perfect kitchen? Does it have a lot of appliances? Is there a specific color scheme and design? Is it filled with personal knick-knacks or flat with clear lines of separation?
Designing the perfect kitchen takes a lot of thought to make sure everything is just right. That is why you will need the perfect tool for the job. The only tool capable of designing truly the most pristine and precise kitchen is our kitchen visualizer.
We’re going to walk you through how to design your perfect kitchen with our technologically advanced countertop visualizer tool.
Table of Contents
What is Perfect?
Just to clarify, the term perfect is very subjective. The idea of perfect means that something is as good as it can possibly be. A perfect kitchen has no faults, and everything is optimized for exactly how you want. However, since everyone has different opinions and preferences, a perfect kitchen will not mean the same for everyone.
While we discuss what makes a perfect kitchen design, we will be explaining why these options are the most common and requested ways to optimize your kitchen. You can be open with our designs and customize them however you want or use them for inspiration while sketching your own kitchen layout.
Layout & Theme
When starting with the perfect kitchen design, we need to discuss the layout and theme for the kitchen. Every room has a theme or sense of atmosphere to it. Choosing the right theme will make the room feel truly perfect, while providing you with a template on how to design it.
Our kitchens are created by interior design experts and rendered to mimic the most common kitchen layouts in the New Jersey and New York area. As you scroll through our wide selection of kitchens, you will notice the different tones, colors, and overall vibe of what the room is trying to portray, and the elements involved.
For example, our Villa Virtual Room is an L shaped kitchen with a lot of warm colors and gentle tones. It incorporates a large island with an additional sink and soft bar stools for seating. The countertops and backsplash have a beige, white and grey tone, allowing the room to balance with the countertops to create a pleasant environment. Of course, each element in the Villa Virtual Room can be customized, where you can change the color of the countertops, cabinets, backsplash, and floors to create a new tone.
Alternatively, the Dreamvalley Kitchen by Frigidaire has a lot more open space with mute colors to have a great and modern appeal. The grey cabinets and blue countertop and backsplash combination seamlessly blend together with the silver appliances to make the room feel clean, modern, and functional with little clutter. As with all our visualizers, this room is customizable with different materials for the cabinets, countertops, backsplash, and floor.
Choosing the right layout will take time to understand. Assess each option, take notes and see which layout will coordinate well with your perfect vision.

HouseTipster: Villa Virtual Room
Organizing Grouped Items
A perfect kitchen will have their appliances and companion pieces in proximity to each other.
- When standing at your stove or cooktop, you are most likely going to reach for seasonings or specific instruments to move the food.
- Have a spice rack hanging near the stove for easy accessibility and oven mitts on a wall hook instead of in a drawer.
- Place your coffee maker or espresso machine near the cabinets with mugs so you can just press start with one hand and grab a mug with the other.
- Have your dishwasher near the sink and cabinet where other dishes are stored so you can simply rinse and load the dishwasher, then quickly place them into the cabinet without walking around the room.
Grouping items together to organize your kitchen will make everything feel well-designed and effortless.
Cabinets
Cabinets should have plenty of space where doors can open without issue. Shelves are properly organized with the most used products on the closest level for comfortable arm distance, while lesser used products are on higher shelves. Coordinate the color and material of your cabinets with the overall theme you are trying to portray, as well as synchronizing them with your countertops and backsplash.
When entering a room, most people will notice your cabinets, countertops, and appliances because those items stand out the most. Cabinets can act as the ideal instrument to set the mood for the entire room.
Our Tuscan Room easily encapsulates the warm, homey and fuzzy feelings of being inside a loving home just by the having cabinets that set the stage for the room. Try to see what happens when you change the cabinets to a contrasting color like black or a deep grey.

HouseTipster: Tuscan Virtual Room
Storage
When designing the perfect kitchen, properly storing your food and appliances is something you must nail down. The best kitchen designs have everything easily accessible, grouped together, with everything having proper spacing for doors to open and occupants to move freely.
Some of the best ideas in modern kitchen design are having wall-mounted appliances. Having a wall-mounted dishwasher or a compact oven frees up extra floor space and gives the impression that your kitchen is advanced.
Slide-out pantries are very popular and an effective way of storing goods to free up more cabinet space. Having the pantry near the prep area and fridge to easily grab what you need and prepare it on a nearby countertop is more efficient than walking back and forth to different cabinets to grab your ingredients.
Countertops
For the perfect kitchen, make sure you have plenty of countertop space to prepare everything you need without needing to stretch or move too far. Different sections of the countertop can be organized for different things, so making space to properly prep food is important.
Countertop colors should pair well with cabinets to create the theme of your kitchen. Balancing the colors and tones of your countertop, cabinet, and backsplash are crucial in making sure your kitchen is depicting the proper atmosphere. Notice how in the Aurora Kitchen that the countertops are a deep grey to match with the white cabinets and grey floor. This kitchen has the perfect island set-up to enjoy a meal and watch the waves out the nearby window. By changing the color to something bright like yellow or green, it becomes difficult on the eyes to visually see.
Kitchen countertop material needs to be solid enough to handle food prep and spills, as well as strong enough to withstand accidents like dropping a can or utensil. Countertop material ranges from porcelain, glass, granite, marble, quartz and more; so choosing the proper material takes some research to understand their differences.

HouseTipster: Aurora Virtual Room
Backsplash
A backsplash should be incorporated with the countertop. Backsplashes provide added protection to your kitchen walls and bridges the gap between a countertop and cabinet. Coordinating a backsplash with your countertop and cabinets is the key to creating the perfect atmosphere in your kitchen.
Sink
What would a perfect kitchen be with the perfect sink? Sinks come in a variety of shapes, sizes, and materials; but sinks are often one of the most utilized objects in the kitchen. When making the perfect kitchen, we suggest having a sink with a deep basin. Having a large basin will make it easy to fill large pots with water, clean out dishes with less spillage on the countertop, stack more dishes or organize the sink better so dishes are not haphazardly stacked on one another.
Depending on how often the main sink is being used, consider installing a second sink to separate thawing foods from dirty dishes.
Cooktop
A basic stove has 4 burners, sometimes with a long 5th burner in the middle for large pots and pans. For the perfect kitchen, it is better to overestimate how much you will be cooking. Getting a 5-burner stone allows for plenty of options when cooking alone or for guests.
Installing a 2nd cooktop on another section of the countertop or on an island permits for even more freedom and versatility when cooking.
Island
Islands can serve as a centerpiece to your kitchen or a haven for organization. Islands can be installed with a 2nd cooktop, 2nd sink, or a small bar fridge to store beverages. They also have additional cabinet space and storage, allowing for less used items to be safely organized.
Islands are very popular and can be easily placed in all kitchen designs, as long as there is enough space.
You will notice that many of our visualizer rooms have islands in them, primarily because they are a high commodity in designing a kitchen. It helps actually seeing them in a kitchen design to truly appreciate how beneficial they can be.

Photo by Asbe from Canva & Getty Images
Electrical Outlets
Recognize how many electronics you have, and you have the necessary amount of outlets for each item to operate safely. Modernize outlets on the countertop by having phone charging ports to easily charge your phone without the need for an adapter.
Spacing
With all the appliances and countertop space, it will be imperative to have proper spacing between everything. A perfect kitchen should have enough space for you and someone else to easily maneuver around any cabinetry and appliances while their doors are open.
Microwaves should be at a medium height for easy access. Wall mounted appliances should be low enough to place a heavy pot into, but not too low to hurt your back bending over constantly. Keep corners clear to not block entrances or exits in case of emergencies.
Windows
Kitchens will permeate with many smells, some good, others rotten. A perfect kitchen needs proper ventilation to remove grease fumes while allowing fresh air to clean the room. Ample windows provide plenty of natural lighting, allow your color scheme to really pop, and clear the stale air.
Waste Disposal
Have separate bins for rubbish, plastic, paper, and metal recyclables near your kitchen for simple waste organization. Placing the bins in slide-out cabinets keeps the garbage out of sight and out of mind until it needs to be taken out.
Conclusion
Designing the perfect kitchen cabinet takes some effort and research. Understanding what theme to incorporate will be the biggest challenge, but after that, finding the parts to amplify that theme is all the fun.




