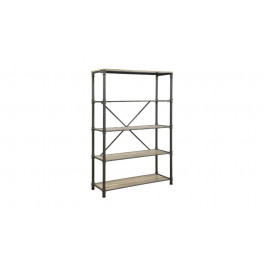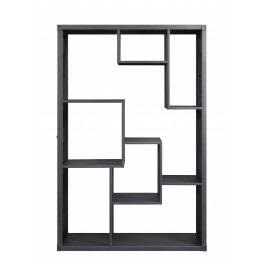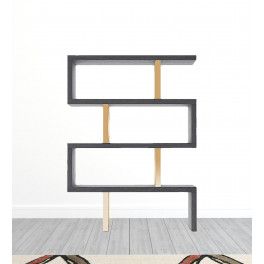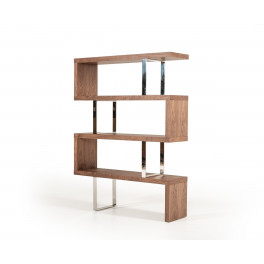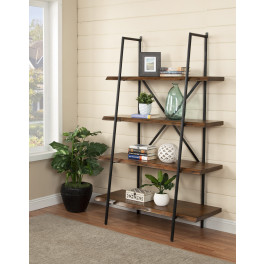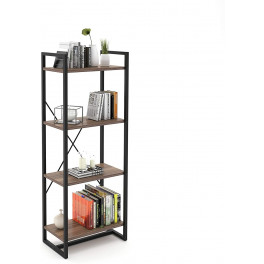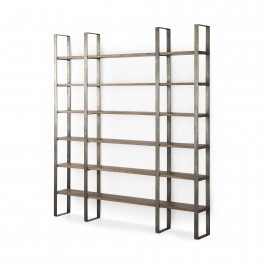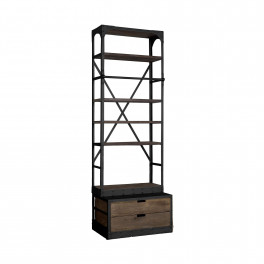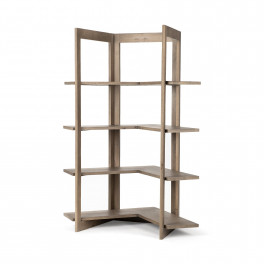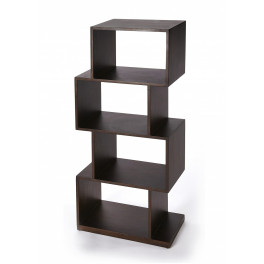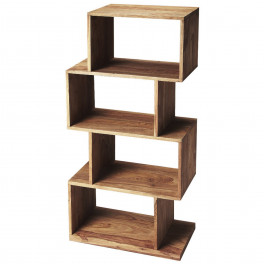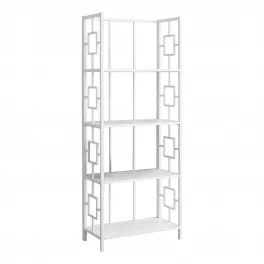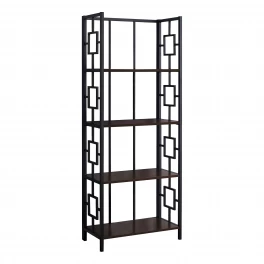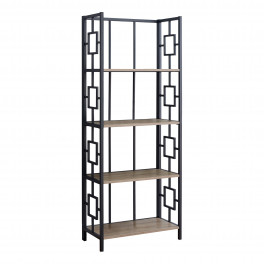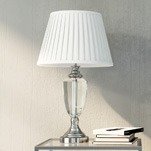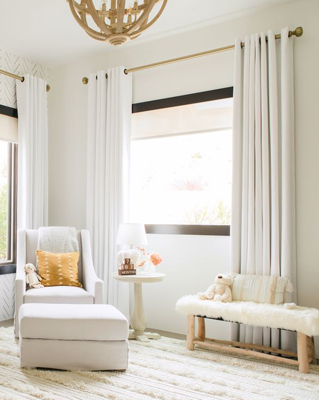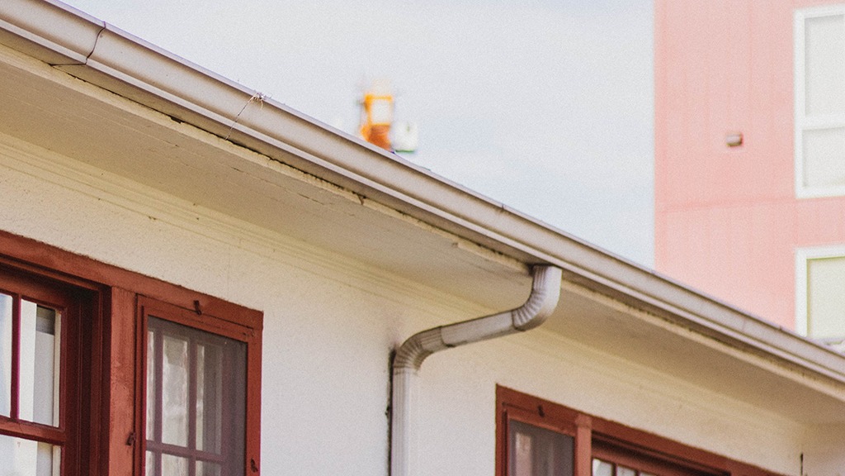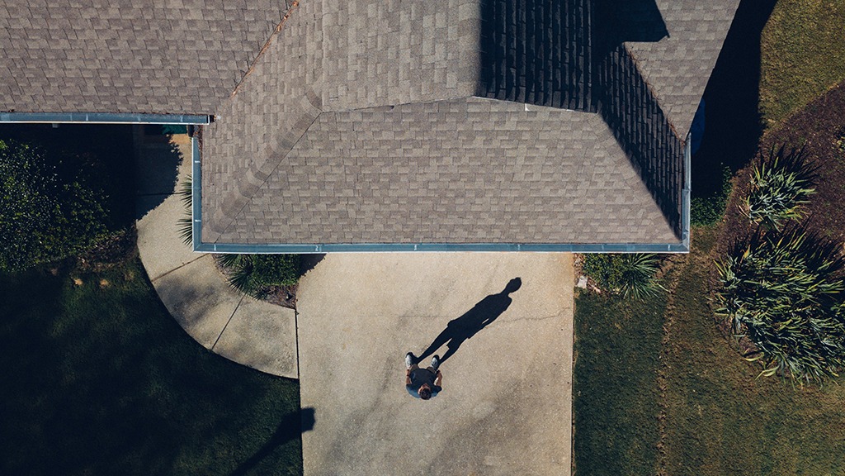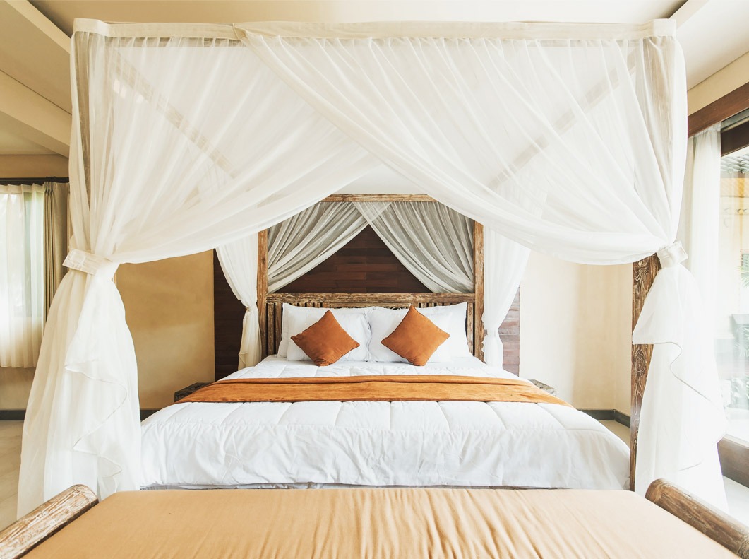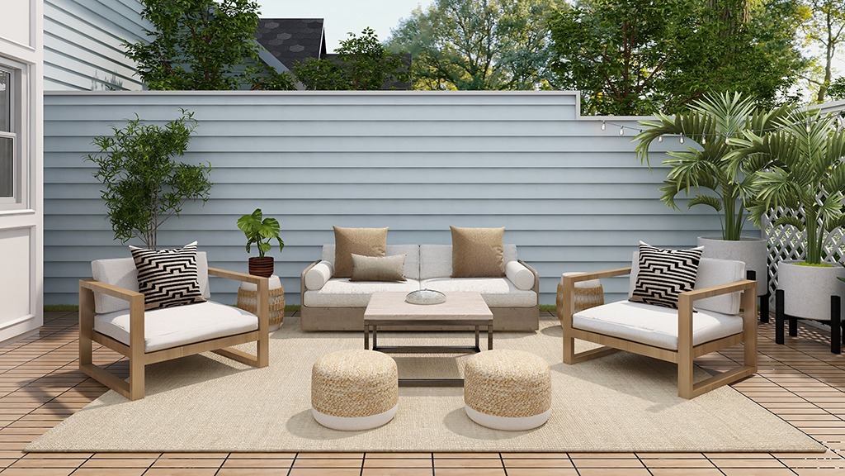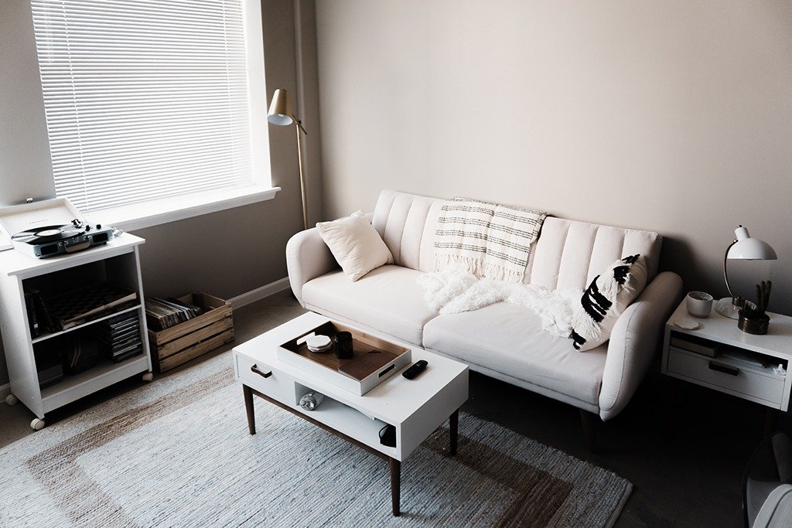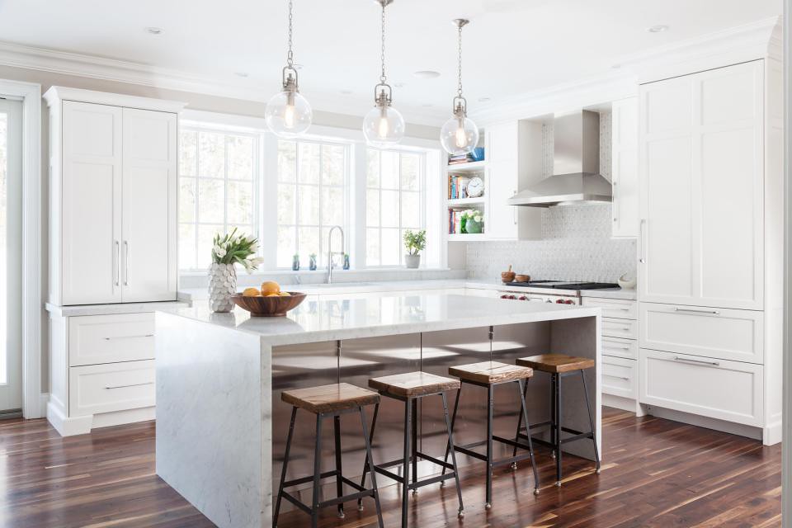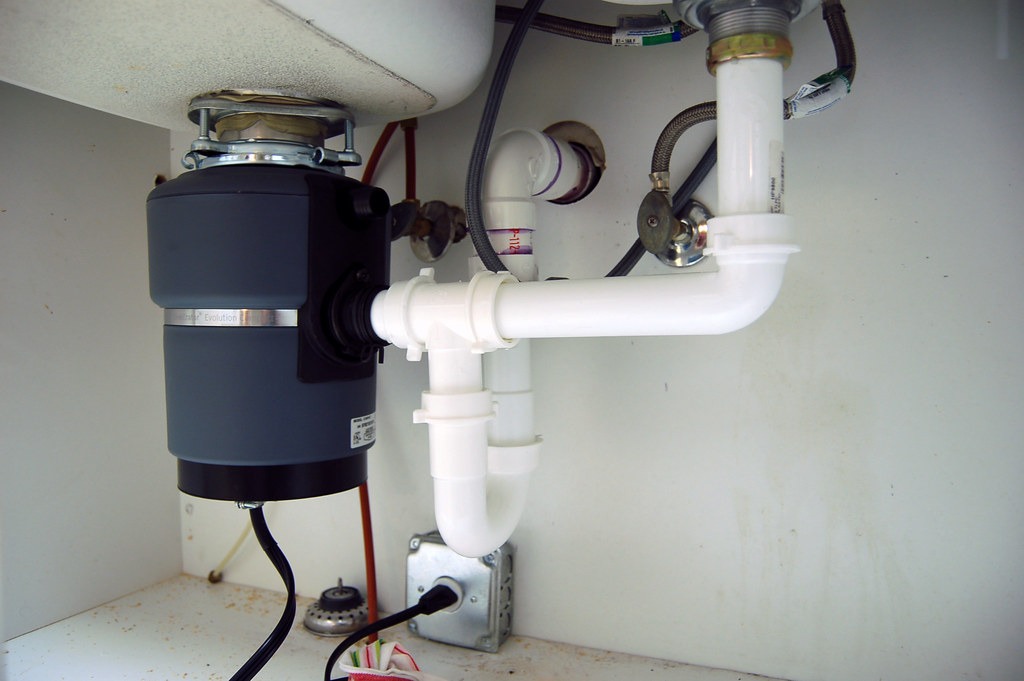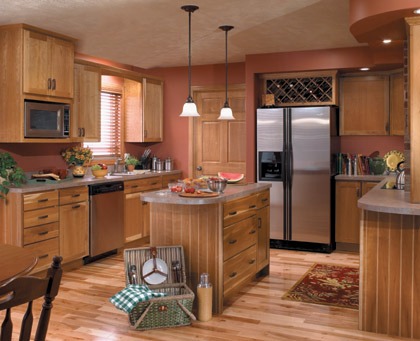Any time you watch a television show or a movie, there is always a rich person with a luxurious, spacious closet. A space with dozens of mirrors, coat racks, and shoe racks, all of it designed with a specific detail in mind. If you have ever dreamed of a closet or wardrobe such as the ones on the golden or silver screens, now is the right time to start this project. Find out the cost of building a walk-in closet! How to renovate your closets is simpler now more than ever.
Fashion is a tapestry that never ends. Your wardrobe changes every season, and so does your style. With this seasonal transition of clothing, jewelry and shoes, you’ll need more space. Choosing your outfit will seem easier because you won’t have to worry about where you left your favorite pair of shoes. Or that mesmerizing dress you wore to that party.
Table of Contents
On the national scale, the average cost for a closet remodel can cost you about $125 per foot. Though this may be the case, your average homeowner would rather spend $358 for a closet redo. Professionally installed closets range from $1200-$3000 and if there are specific materials to look for, the cost is effectively adjusted. At the highest end of it all, some homeowners are willing to spend around $50000 to remodel their closets.
The final adjustments to the cost can be affected by add-ons like: rods or hooks, shelf dividers, storage racks, mirrors, etc. And like all projects posted by House Tipster, size matters most when the subject of cost comes around. At a low-cost range, you’ll probably only have to spend $113-$271. But at a high-cost range, you’re looking at a bill that will be around the cost of $644-$1275.
A custom closet install can cost you up to $2000-$6000. For a custom closet, you can hire a contractor, but just remember that they’re charged hourly. Their expertise can save you a lot of pain from doubtful mistakes down the road.
Replacing a closet door can cost up to $180, and that can be differentiated if you hired a carpenter for the job. Painting the closet can cost you up to $200, if you want the paint done by a professional. But if you want to save from hiring a painter that will probably charge you hourly, you can buy a can of paint and a roller for about $20-$35. Light installations and outlet installations can cost $55-$65 per hour with the hired hand of an electrician.
| Installation | Costs |
| Steel or Aluminum | $50-$200 |
| Basic Sliding Doors | $50-$150 |
| Frosted or Patterned Glass | $500-$2000 |
| Walnut | $1125-$1300 |

Photo by Michael on Adobe Stock
Mirror installation costs
There are many types of mirrors that you can install. The average professionally installed walk-in closets can cost about $1200-$3000 for both the mirror, materials and installation. A replacement for a side mirror can cost between $139-$328 for the labor and material costs. If you want to install it yourself, at the low-end cost, it can cost around $35. At the high-end cost, it can cost around $90.
A nice mirror can spice up the space.
A plain mirrored sliding closet door with either steel or aluminum frames can cost up to $50-$200. That all depends on what the size and style of the mirror is. A mirrored wall, at retail, averages at about $8-$15 per square foot. If you have more of a regal design and a walk-in closet, the mirrored wall might need a finish with nicely crafted decorations.
Frames really edge up the designs.
No matter the installation, you also should take a look at the variety of mirrors that you can install into your closet. At an average cost, mirrored closet doors can range from $232-$1379. A pivot mirror can range from $68-$1167. Although a mirror installation can be quite an expensive touch, a mirror is beneficial to the optics of a walk-in closet, or even a reach-in closet.
Closet measurements
Essential is the size of any room in your house. As the homeowner, it is your responsibility or the responsibility of your hired professional to measure the width, depth, and overall size of your closet. If this is a project you’re doing yourself, then consider having someone with you jot down whatever your measuring tape touches.

Photo by Zephyr_p on Shutterstock
How much do closet organizers cost
You’re looking at your closet right now and you’re wondering how you can make this space more spacious. The tower of clutter filling that space can be professionally organized. If you’re thinking of remodeling your closet, you should also consider hiring a closet organizer. A professional will charge you about $50-$150 per hour.
You can save a ton of money by doing-it-yourself, but be forewarned, mistakes made will come back to bite you down the line. Project rates, on average, will cost you about $480 or more. Depending on the list of materials you’ll need and the size of your project, an organizer can take up to two to 10 hours to complete a closet remodel. Reports, made by homeowners, have claimed that closet organization systems have previously cost them $800-$1900.
Avoid spending too much money by doing some research on different systems. This way, you may not have to spend hundreds of dollars, or potentially thousands of dollars. By understanding the cost of shelving units, valet rods, shoe boxes and even hanging bags, you’ll save a lot more.
Redesigning your closet
Before you begin your project, you have to understand what kind of closet you’ll need. Say you had a collection of handbags, or a collection of designer shoes, you have to prioritize the closet space. By implementing a simplistic system, you’ll discover more and more ideas about the redesign of your closet.
Think about your unused spaces in the closet you currently have. Which space will utilize this category? How many extra shelves should I install? Do I need a shoe rack? The various possibilities can be endless when you have these questions in mind.
Not only will you have to consider all of the potential technicalities of closet space, but you’ll also have to consider the congeniality of appearance. The arrangements of clothing, style and color are going to be crucial to your vision. Some suggestions can be the build of neutral tones of your tops and bottoms. You can organize sneakers on one level of shelves while organizing dress shoes on the next.
Difference between reach-in vs walk-in
You might be wondering, what is the difference between a reach-in closet and a walk-in closet? A reach-in closet is for smaller sized spaces, while a walk-in is for bigger sized spaces. For the typical reach-in, you’ll want the measurements at about 6-feet wide and 2-feet deep. For the typical walk-in, you’ll want the measurements to be about 6-feet wide and 6-feet deep.
Cost of a reach-in closet
A total remodel for a reach-in closet will cost about $1000. It’s a smaller space that only really requires a hanging rod. You can fit a top shelf with the rod to hang your clothes. Although a reach-in is really for a small space, you can find ways to maximize your closet space.
By using hooks and hanging bags on the interior of your closet door, you can solve any issues involving space. This way, you can also hang ties, hats, and especially belts. Limited closet space is the main issue with reach-in closet so if it’s a tall closet, utilize more shelf space.
Cost of a walk-in closet
The walk-in closet is for just that, to walk in, so if you’re considering the idea of expanding your closet space, this is the kind of closet you’d be looking into. The cost of a walk-in closet can range from up to $1275 to more than $4500.
Projects that involve walk-in closets might need that professional touch compared to a reach-in. Both closets can be DIY, but to avoid any complications, it’s best to just get an estimate. The frequent preconceived notion is that walk-in closets are for re-mastered master bedrooms. And this is because the space for a walk-in can include so many more features.
Cost of a pre-made closet kit
Pre-built storage spaces, and especially pre-made closet kits can be easy to purchase and easy to install. Instead of spending thousands and thousands of dollars on a custom built closet, you can purchase different closet systems. You also don’t have to be a homeowner to buy and install one of these systems. Even if you reside in an apartment or own a nice home, these kits can help essentially save you time and money.
How to redo the look of your closet
Now amongst all the information given above, you have to know which room the closet is going to either be remodeled or installed. Are you installing the closet or redesigning it? Is it your master bedroom or your guest room?
Ask yourself if you are satisfied with a reach-in closet or whether you want to expand into a walk-in.
Make sure to look above. Besides the measurements inside the closet, you should look at all the dead space from up the shelves. And by understanding the spare room you have in your closet, you’ll have a better understanding of how adjustable your closet design can be. Keep this as a reminder, if you want to redesign your closet, you have to keep it from only adjusting one way. All styles change over time.
DIY Guide
If it’s a more complex and complicated design for a bigger walk-in closet you’re thinking of for a project, you will need a handyman. But if you’re looking into starting a wall-to-wall project, you can always DIY.
With the simple understanding of tools, basic carpentry and some screws, any beginner can build and install a closet system.
Firstly, find your location.
Modifying a plan to fit into an extra space, especially if it’s your property, is the correct first few steps. But think carefully on if you need lighting for your closet. Some cities require you to apply for a permit. After all the careful considerations you’ve taken, it’s time to build a frame. This way you have the schematics all laid out. Next, you’re going to lay in the closet walls. With the measuring tape, you can draw in exactly where the walls are going to be for your closet.
After writing down the measurements of your wall and drawing in some chalk lines.
You just have to cut down some 2x4s to fit between the walls. For the top and bottom plates, you align the edges of the bottom plate to the drawn-in lines. You can screw or hammer in some nails to the floor. Don’t worry about the doorway, you’ll cut it out in the next few steps.
Now mark the ceiling to screw in the top plate.
Place another 2x4 against the wall and mark them. This way, it’s easier to see where the top plate is going to go. Using 3-inch screws, place the top plate above and now you cut up the studs from both the top and bottom plates. After fastening some studs, you install the header by nailing them together to the cripples of the top plate. Then you cut down the bottom plate to fit in the door. Inspect everything before hanging the drywall, then sand it. As you hang and dry, you’ll prime and paint it before installing the doors and trims.
Now, center in a door jamb from the bottom by wedging a pair of shims from each top corner.
This will level everything out. Now shim a side jamb around the bottom, this way the doorway will be exactly leveled. Use a 1x2 and cut it down as a spacer between the jambs of the top of the door frame. Now hang the doors in the frame, adjust the shims accordingly. Once you tune up the frame to the door, secure the jams with a few nails and screw in the hinges to the door. For a polished finish, you trim the doors with a casing. Make a few final touches, and now you have a new wall-to-wall closet.




