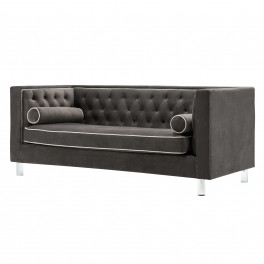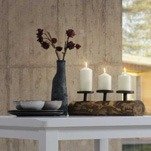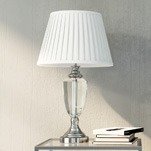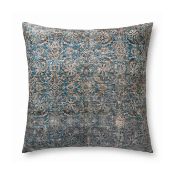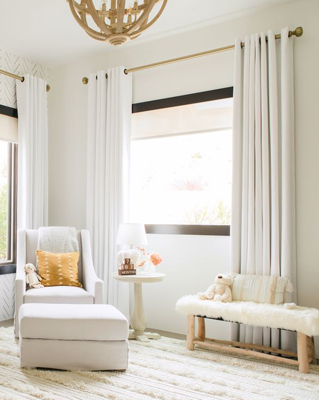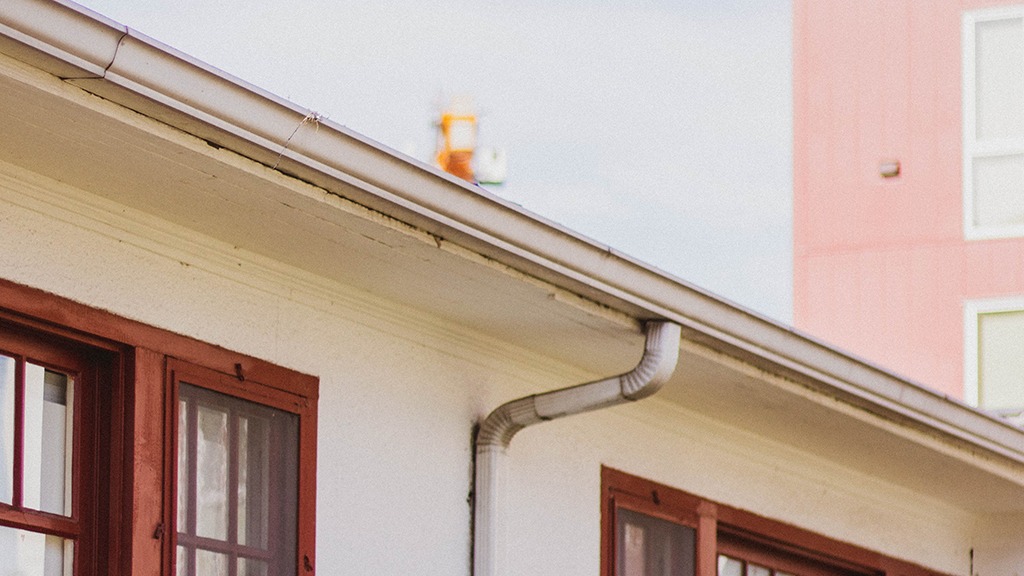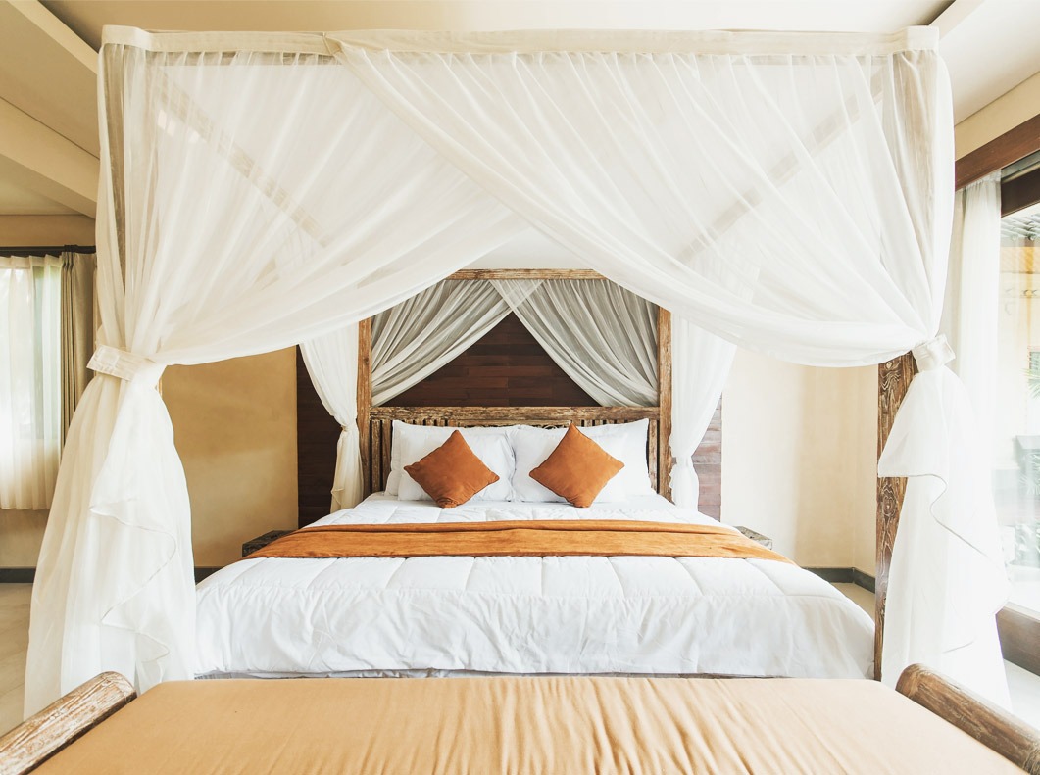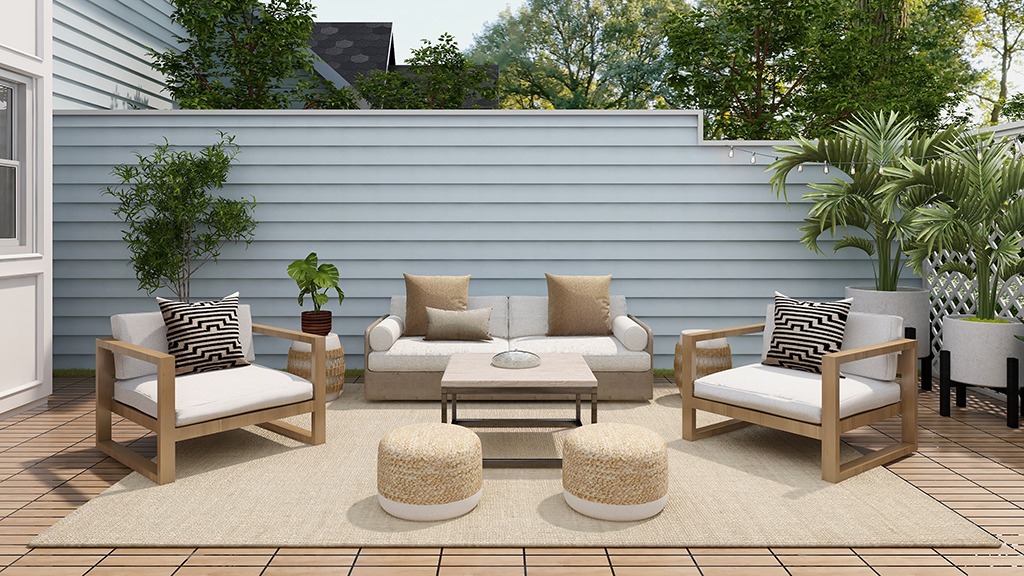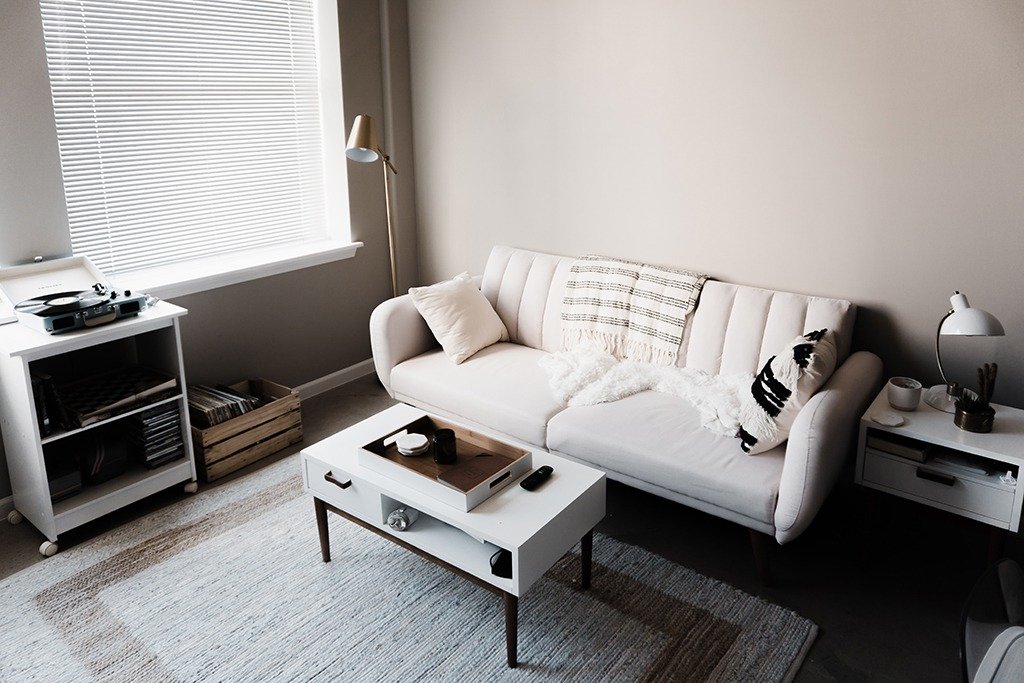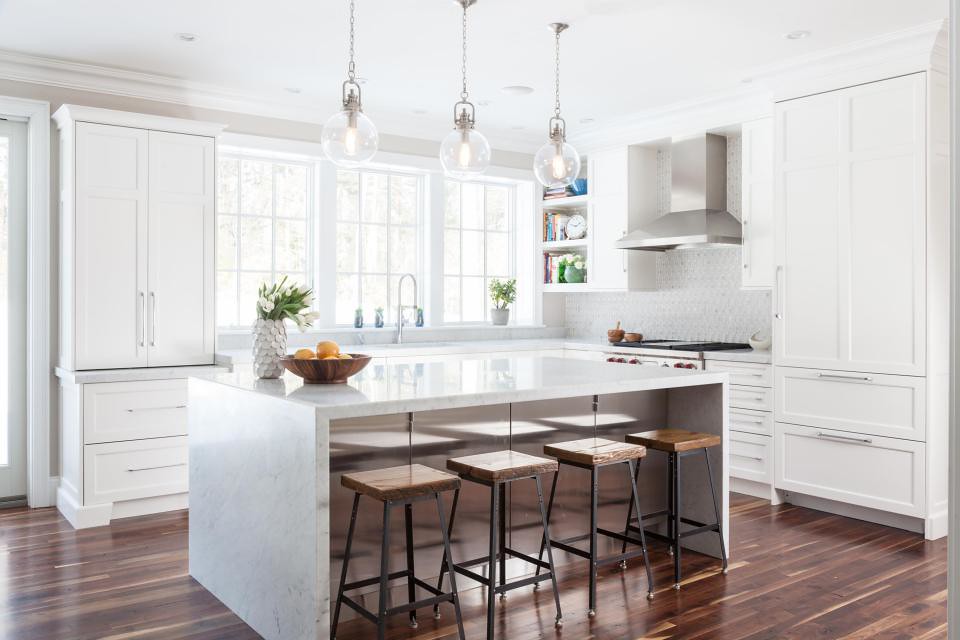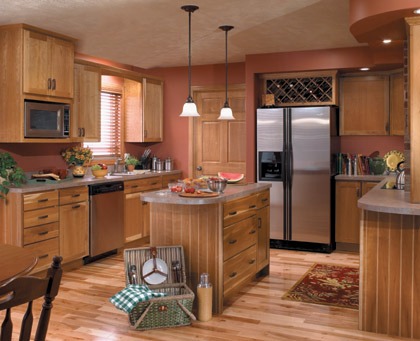Open floor plan concepts are all the rage these days, and for good reason, too! An open floor plan is more or less a large, open room that functions as multiple rooms within a single living space. Confusing? Picture an adjacent kitchen, dining room, and living room – then tear down the walls that make them separate “rooms.” Now, you have an open floor plan!
The idea usually works wonders, especially in homes and apartments with less square footage. The openness allows for more room-to-room socializing, greater line of sight, and increased room-to-room reach of natural light. But could an open floor plan take away from the privacy and intimacy your living room should provide? And, anyway, are closed spaces more practical for individuals who want their own space, comfortability, and a general sense of coziness?
If you’re in a home or apartment with an open floor plan, we can assure you this: with the following tips and tricks, you can bring coziness into your open floor plan living room without putting up extra walls.
Separate 'Rooms' with Flooring
Do hardwood or tile floors running from the kitchen and dining area into your living room space give off a cold vibe? One simple way to designate more of a separate-room feel in between areas is to section off carpet flooring. By carpeting the living room, you are designating its own dimensional space – sans-walls.
In an apartment, a large area rug can add the perfect touch of warmth to a hardwood or tiled open floor plan living room. Position the area rug in the center of the living room space and surround it with your sofa, love seat, arm chair, or other area furniture. With little to no effort at all, you’ll have transformed an otherwise bare floor into an oasis of warmth and invite.

Photo by Artazum on Shutterstock
Define with Unique Lighting
It’s amazing how much of an effect lighting can have on the atmosphere of an individual room or an entire home. If the lighting is too bright, for example, the house feels intense and sterile. When working with an open floor plan living room, you’ll want to define the space with unique light fixtures, such as table and floor lamps. They can be turned on and off, or adjusted, to match the mood and atmosphere of the room.

Photo by Artazum on Shutterstock
Giving the space its own lighting system, separate from the other areas involved in the open floor plan, creates an area unique and more confined to its own dwelling. Sometimes, all you need is one or two lamps – just a little light – to create a perfectly warm atmosphere.
Design an Inclusive Environment with Color
When it comes to painting rooms incorporated in an open floor plan, it can be tricky to know when to start and stop applying color. Want the simplest solution? Instead of setting boundaries, paint all adjoining walls the same color. Unlike the space definition created with carpeting or an area rug, designating “rooms” with paint divides can appear messy and disrupt the visual flow.
Further the link between the kitchen, eating, and sitting areas with similarly hued accents. With this connection you are also creating more of a uniformed and complete area – thus keeping the living space aesthetically tied in with the rest of the home.

Photo by Artazum on Shutterstock
Invite Your Guests in with a Pop of Something Different
Without contradicting ourselves, let us suggest one more idea in relation to the walls and colors of your open plan living room. Texture and patterns can give a room more depth and dimension, even in an open concept. Consider creating an accent wall on one of your living room area’s walls – particularly one that does not connect to any other “room” in the house.
Immediately, our eyes are drawn to this type of unique wall treatment. The accent wall creates a cozy vibe that envelopes you and makes your guests feel like they’re sitting in a very special place.

Photo by Artazum on Shutterstock
A Fireplace Will Send Your Cozy Levels Through the Roof
If you ask us, nothing says “cozy” and “warm” more than a fireplace! Whether it be wood burning, gas, or even faux-electric, a fireplace incorporated into your living room area makes for an incredibly inviting sight.
…In an apartment, you say?
…Don't have a working fireplace, you say?
Have no fear -- A mantel can easily be purchased (or even DIY’d) and fixed to a wall. Once set up, add some flameless candles to the center of the mantelpiece … and you've just created that warm ambience your open floor plan living room needed!

Photo by Moodboard on Adobe Stock
So, what exactly is the bottom line here?
Do not fear the open floor plan when it comes to your living room. Just because your living area may not be enclosed and designated by barrier walls, doesn’t mean that you can’t keep the cozy feeling in. By incorporating and expanding on the design ideas we’ve laid out above, you have the power to transform what could be seen as an otherwise empty, open space into a cozy getaway – sans-walls!
To really nail down your designs before you get started, visit House Tipster’s 3D Virtual Rooms. Test out your ideas and gain some confidence, then put then into play in your living room.
















