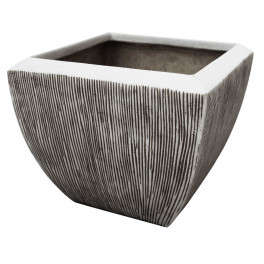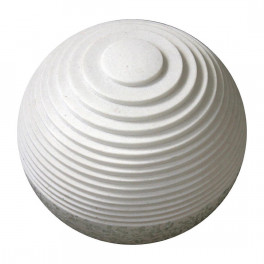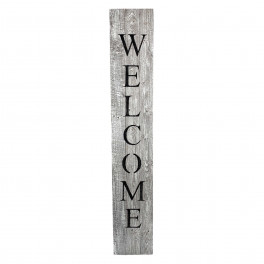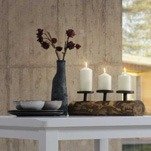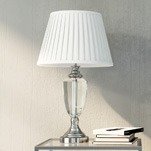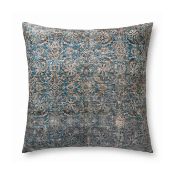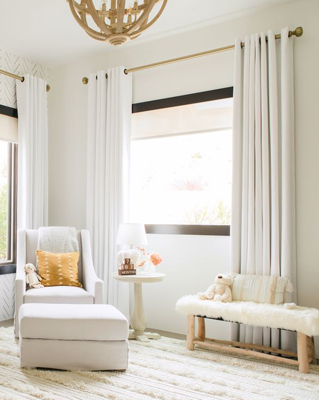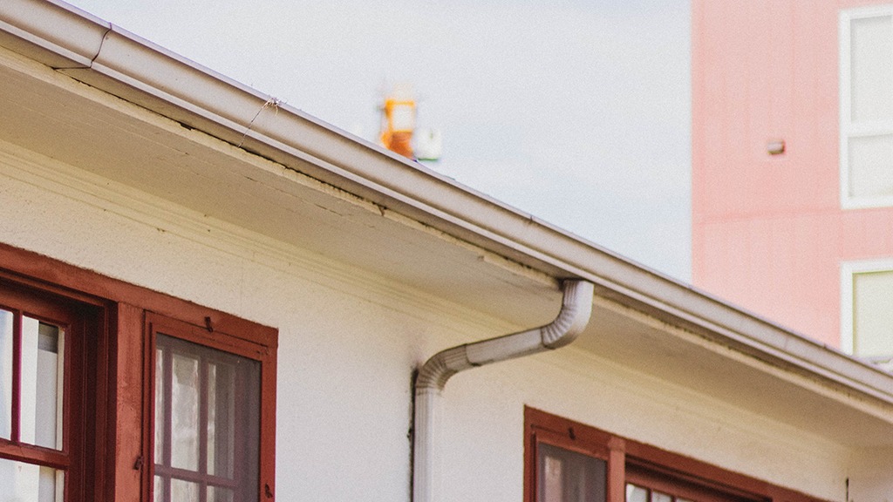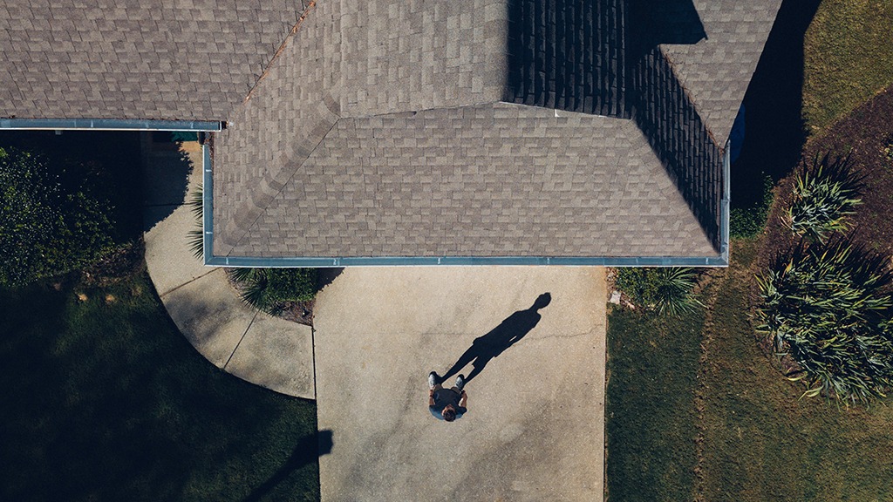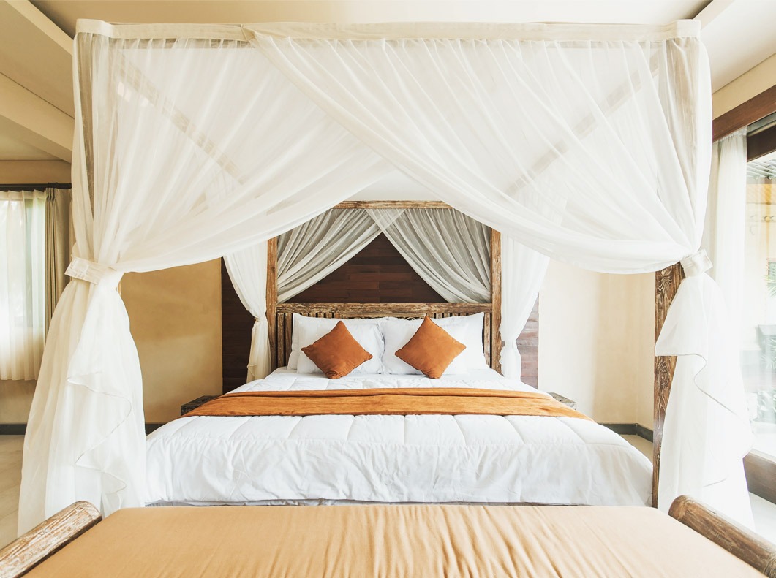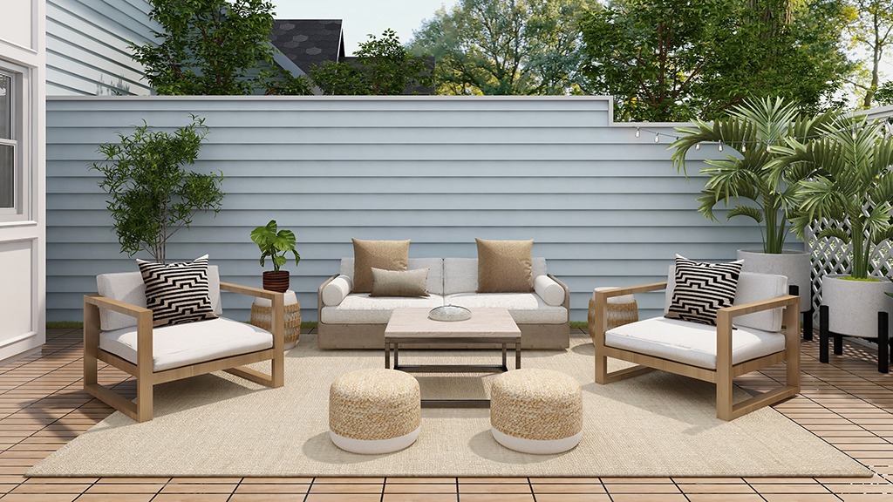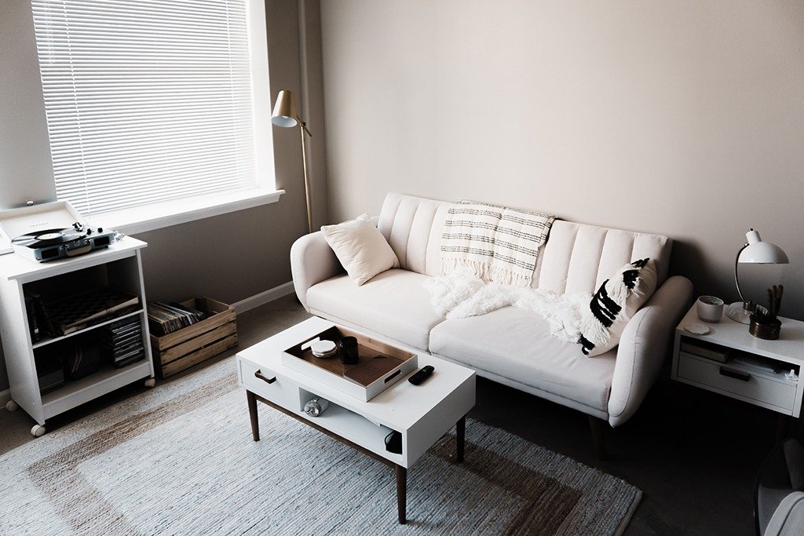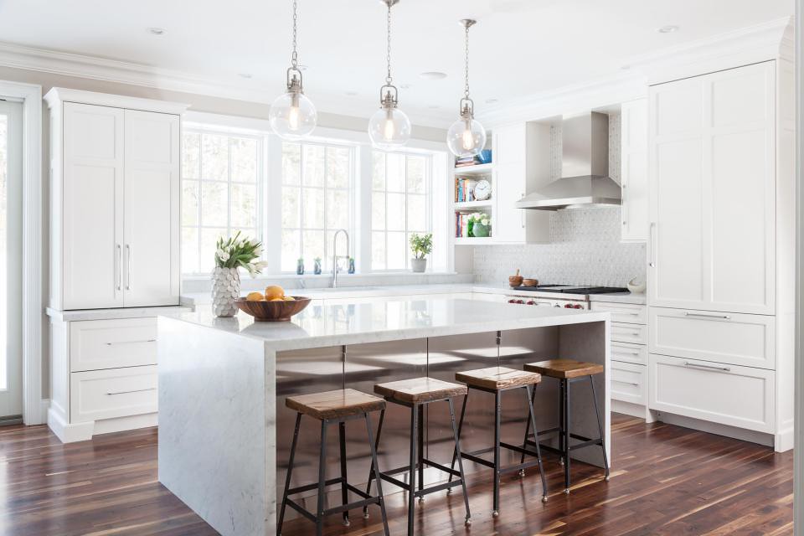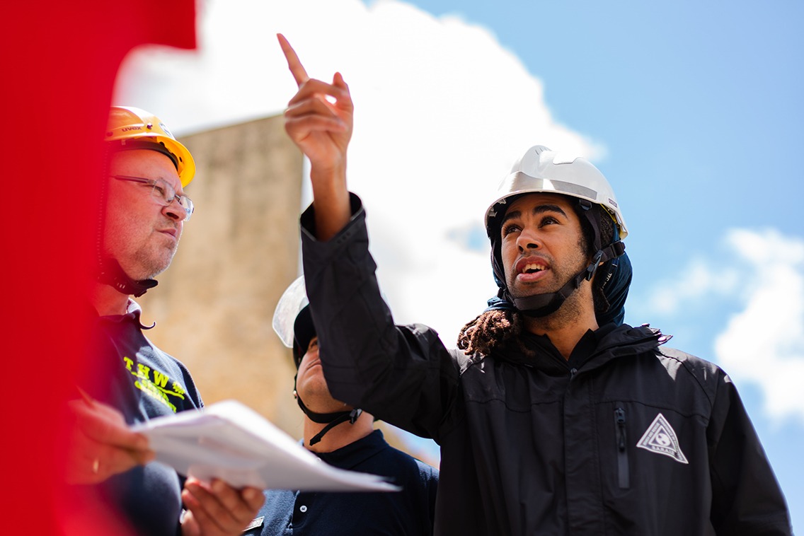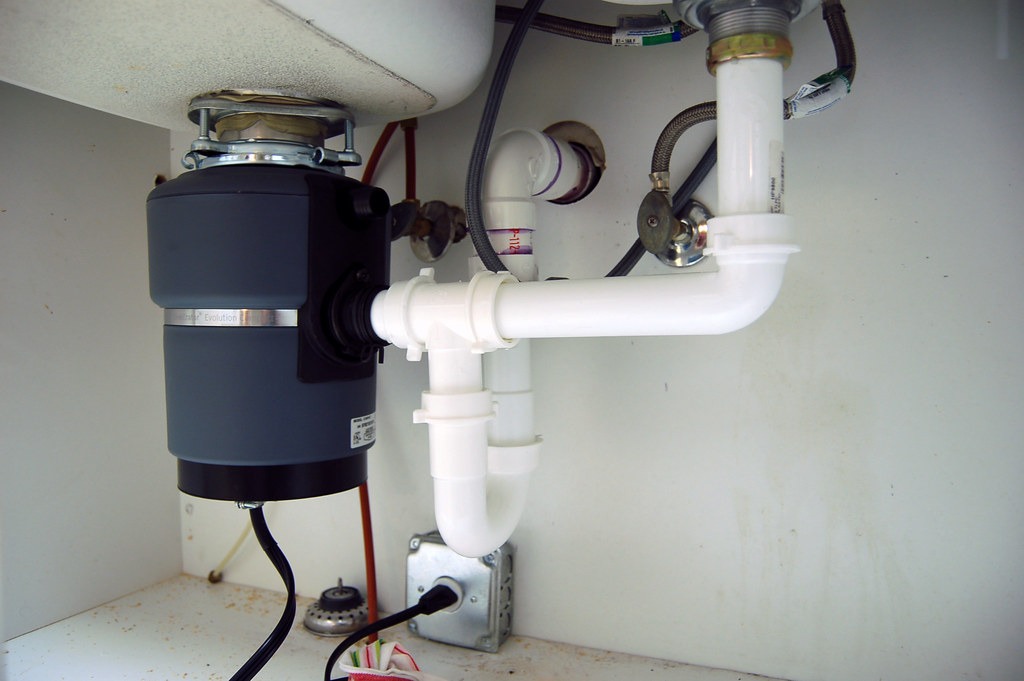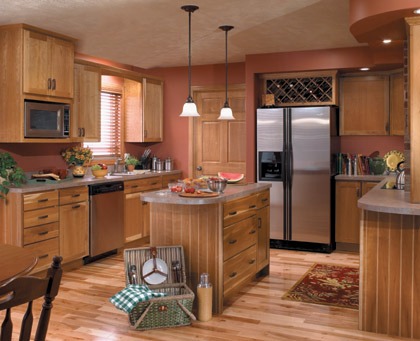Living in a sloped area has its disadvantages. Besides the many concerns that homeowners may have, there are many ways to avoid the complications that could come from such a scenario. The average range that you can expect will probably be between $3000 to $10000. The lower end of what you’d expect to spend would likely be about $1200. However, the higher end of what you’d expect would be estimated at around $14000.
| Average Range | $3000-$10000 |
| Low End Cost | $1200 |
| High End Cost | $14000 |
The prices for building a concrete retaining wall will depend on the size of the wall and the amount of which concrete material you decide to use to install it into your home. A few other factors that will determine the final price will come from the width, length, and height of the wall. Homeowners should also expect the reinforcement, the ornamental finishes, the engineering, and the location to affect the overall cost.
Cost By Type Of Concrete
Whether you’re using precast material, poured concrete, stamped concrete, or any kind of concrete applications to install a retaining wall, the cost will probably range between $15 to $50 per square foot. Depending on which one you choose, you’ll want to know the benefits of each and why they’re installed the way they are.
| Cinder Block | $10-$35 per square foot |
| Precast | $15-$45 per square foot |
| Poured Concrete | $20-$45 per square foot |
| Stamped Concrete | $25-$50 per square foot |
Precast Types
A precast concrete wall will cost about $10 to $45 per square foot. Depending on which type the homeowner chooses to install, the homeowner will have the choice to install these four different walls. If you’re looking to build the modular interlocking type, you’ll likely spend about $15 to $35 per square foot. You should also keep in mind that each of these material types will also calculate the estimated cost according to the linear feet of your retaining wall.
In regards to your contractor charging you at the per-linear-foot rate, the modular interlocking wall would probably range between $45 and $210. Large concrete blocks that would range between 2 to 6 feet wide would cost about $20 to $45 per square foot. Alternatively, this material could cost $60 to $270 per linear foot.
CMU or concrete cinder blocks would cost about $20 to $35 per square foot, while costing $60 to $210 per linear foot. Panels, on the other hand, will cost about $25 to $40 per square foot, and cost around $75 to $240 per linear foot. There are advantages to these systems where you can determine which one will have both affordability and favorability in mind.
Precast concrete will add more durability against acid attacks, involvement with corrosion, impact, reduction in surface voids, and resistance in the gathering of dust. Since they’re prefabricated, homeowners will also have the selection in colors and textures. Depending on the kind of precast system you want to use, you can expect a whole array of different reasons as to why you’d prefer the precast concrete over the natural stone options.
Cinder Block
For the construction of a three to six foot tall wall, you should expect to spend about $60 to $210 per linear foot that is installed. Contractors will likely begin by installing the required footings which will probably be about one to two feet deep. Then once that is accomplished, the concrete grout filling and rebar will be placed. This part of the job needs to be done properly or else the wall will surely be cracked.
Depending on the soil, the depth, and the amount of equipment required, the costs will vary. Labor costs for cinder block installations will probably range between $10 to $17 per square foot. However, there are some contractors that will charge you their average estimate of about $40 to $80 per hour for the project.
Your contractor or professional will probably ask you whether you want this material to be interlocked or segmented. And you’ll also need to inform them whether you want the wall dry stacked or reinforced. The options that drive up the costs in this choice of concrete are the color schemes, textural options, and shapes that are interchangeable for homeowners.
Poured Concrete
Construction of a wall with the same size with poured concrete will probably cost about $60 to $270 per linear foot. This range will probably be determined by the size, the area, the accessibility of the installation, and the needed reinforcements. Some of the best advantages of poured concrete walls is how easy they are to build and the durability that they offer. Poured concrete, in fact, provides several design options, resistance against water pressure, and is less prone to leaks.
Homeowners also have the option of constructing a wall that can create curved or misshapen walls. It has the advantage of providing the unique element of how the homeowner wants the concrete to appear, whether it’s viewed from outside or inside your space. Mostly intended for short walls, you can expect a retaining wall using poured concrete for your patio location.
Stamped Concrete
Probably the more decorative option for the construction of your concrete wall, the stamped option choice will cost about $50 to $100 per linear foot. Adding in designs and overlaying them will cost about $5 to $15 per square foot. Homeowners usually opt to have the concrete stamped so as to change the appearance of the concrete into a material that looks and simulates the feel of natural stone.
On average, a homeowner will spend about $2000 to $5000 for a service that handles stamped concrete walls. You should keep in mind that vertically stamped concrete walls will cost about $5 to $20 per square foot. The standard will range between $5 to $10 per square foot, while the options for nicer decorations will cost about $10 to $15 per square foot. Most premium stamped concrete will range between $15 and $20 per square foot.
Basic stamped designs are usually uniform and will really only have a design of a single pattern. The more premium options will involve multifaceted coloring, parallel patterns, more texture, and even custom choices for the border. Out of the three, however, homeowners will want the high-end options because of how the concrete transforms. Available designs include diverse color options, custom patterns, but most importantly, homeowners can render their concrete into a whole new material. Whether you want your wall to look like stone, wood, or brick, the most expensive option out of the three will give you the chance to completely redo your whole space.

Cost Of Retaining Wall Method
Now that we’ve discussed all the concrete options, we can talk about the way the wall will be built. There are a certain amount of different ways to have your retaining wall built. By the advice of your contractor, you should choose the construction method that works best for the kind of property you reside in.
Some factors that affect which method you should choose is the soil and the kind of equipment that is required of your landscaper and contractor. Homeowners should carefully consider the expertise of the professionals that they hire. Since they know which method will work best for your property,
| Type Of Wall | Cost Range |
| Sheet Piling | $10-$20 per sq ft |
| Gravity | $10-$30 per sq ft |
| Anchored | $10-$30 per sq ft |
| Hybrid | $10-$30 per sq ft |
| Cantilevered | $20-$25 per sq ft |
| Counterfort | $20-$25 per sq ft |
| Criblock | $25-$30 per sq ft |
Sheet Piling
This is the best kind of installation for homes that have small spaces. It has to be enough room for thin walls and can be constructed with vinyl, wood, or steel. Typically, you’ll see that the sheet piling method is best regarded for its permanence and protection of adjoining structures. Homeowners that have to deal with weak soil are recommended to install sheet piling retaining walls since they avoid any motions in the foundation.
Gravity
This type of method is stacking stone to concrete to railroad ties. Stacking up on each of these materials will utilize the weight and mass to hold everything together underneath the soil, holding it back. Widely used for short walls, homeowners that are opting for taller walls might encounter additional fees for reinforcing materials.
Essentially, the central component to a gravity retaining wall is using the natural forces to prevent lateral pressure from the earth. The weight of the concrete is what the contractors will focus on most. Due to lateral pressure working on the back face and the seismic loads, the wall will be suited best for homeowners that require a wall with an angular shape for their spaces.
Anchored
This method of installation is somewhat a blend of two different retaining walls, gravity and reinforced. It works as a supporting structure that braces other wall structures in place. Most notably used for keeping soil at its level, homeowners will install the anchored retaining wall for gardens and beds. An additional benefit to anchored retaining walls is how they intensify terrain.
An anchored retaining wall is also beneficial for homeowners who prefer water flow in their outdoor spaces. Landscapers and contractors will move the materials in their correct places within the soil, once all the holes are dug out, the ground is flattened.
Hybrid
Yet another compository wall, the hybrid retaining wall will blend a cantilevered wall and a gravity retaining wall. As aforementioned in the previous section, some walls require another wall for support. In those instances, the hybrid retaining wall will be most essential for certain areas of the home.
Employing the usage of a lower soil nail wall and a mechanically stabilized earth wall, the hybrid retaining wall is designed for a combined cut and used to fill wall sections. A soil nail wall is a technique that stabilizes a slope, depending on additional reinforcement materials, like steel bars. This ensures that the soil is kept stable without the concern of the stress in either internal, external, or both forces destabilizing the wall.
Mechanically stabilized earth retaining walls consist of fluctuating layers composed of compacted backfill and soil reinforcement. It is commonly stabilized by this interaction between friction and tension. Although it is thin, the whole purpose of an MSE is to ensure the prevention of corrosion from the structural backfill.
Cantilevered
This kind of retaining wall is preserved for stone or block, but it is possible to install with concrete. Contractors will embed steel bars to reinforce the wall and keep it in a durable condition. Normally, this wall is for homeowners that want a taller wall. Standing with a thin stem and a base slab, the base is typically separated into two portions: heel and toe.
The heel is the portion of the base underneath the backfill, while the toe is the counterpart of the base. Contractors will use a very low amount of concrete compared to gravity retaining walls. However, homeowners should know that the labor for these installations will come from the design and the construction. This is also a precast option for homeowners that do not want them constructed onsite.
Counterfort
You can consider the counterfort retaining wall to be a cantilever wall with sections that move off in opposite directions. Effective for swimming pool areas, the counterfort is usually constructed with steel bars for reinforcement. The concrete expert will use the stem, the base, and the slab, creating enough space in each of the divisions of the counterfort slabs. The counterforts connect to a larger base in the heel slab, sustaining the stability of the toe slab.
Criblock
Another variation of a gravity retaining wall, the criblock retaining wall is constructed with reinforced materials. Made with a grid-like pattern, the concrete material of your choice will be given proper drainage and offer an improved condition than the solid wall. Regularly, this is the precast concrete option for homeowners.
This kind of retaining wall will give you the best drainage since it’s an open grid design. It offers the structural strength to endure seismic and differential settlement acceleration. Water flows so much more efficiently. Fundamentally, this kind of retaining wall type will block out the build up of hydrostatic pressure which may end up accumulating behind the wall. Other wall types could result in failure with this kind of pressure.
Cost For Drainage For Concrete Retaining Walls
The retaining wall was conceptualized as the medium for drainage. The whole purpose of this was to avoid erosion and corrosion. Any retaining wall that the homeowner chooses can offer natural drainage, in fact, no matter which inclusion you wish to add, the drainage will remain optimal for your home’s space.
Keep in mind, however, the natural drainage still needs to be made available in the construction, as it’s being built. As such, if this isn’t properly added, then you can expect a complete remodel so as to reconstruct the wall with the correct drainage. One price that you should think about is excavation. The job for this kind of project might require excavation and will probably cost about $70 per square foot.
Cost For Concrete Retaining Wall Repairs
A concrete retaining wall, like most home projects, has a shelf life. Suffice to say, like most concrete associated projects, it will eventually age and can possibly fail over time. With some instances, the wood that the concrete retaining wall is built with could decay and begin to rot. Other certain circumstances can lead to the drainage being clogged due to the high amounts of saturation that the soil sustains.
If the blockage becomes more apparent and more of an issue, erosion could start to become an issue. Such problems will probably be correlated with the factors that affect the cost of installing the retaining wall in the first place. The soil, the quality of the wall, and the initial construction should all be examined to determine what kind of repairs need to be made.
A patching job will probably cost about $70 per linear foot. If you find any issues with the foundation, homeowners should expect to spend about $40 to $70 per linear foot. Contractors will probably add tiebacks and perform the right excavation for a renovation. Erosion issues with oversaturation in the soil or even the certain kind of blockage you wanted to avoid will cost about $70 per linear foot to fix. Repairs will include drainage materials like gravel and a well-executed excavation.
Keep in mind that cracks and crumbles can be patched and will probably cost about $150 to $300 per crack or crumble. If your walls are leaning too far, hiring a professional for this repair will cost about $200 to $300 per tie back. Fixing the walls from shifting will cost the same range. Professionals will use tie backs to either anchor the walls or reinforce them.
Concrete Wall Benefits And Disadvantages
In most cases, the homeowner will choose to install the retaining wall to have it look appealing for your outdoor spaces. As stated in the above sections, you’ll probably notice that the universal concept behind each wall type is that they’re all meant for some kind of outdoor drainage. They’re either constructed and installed around the patio, swimming pool area, or some kind of location involving landscaping.
Although these retaining walls are built to last, you’ll want to continue to keep them under some sort of maintenance and schedule repair jobs to keep them in the best condition possible. Within those constraints of time, the concrete needs to be patched frequently and refurbished every now and again.
Finding Multiple Estimates Through House Tipster
For a project like this one, homeowners have to go through the tedious process of finding several professionals. Besides the need for a contractor specialized in concrete, you may want to find a landscaper to help you with any of the landscaping jobs that may be required. Instead of going back and forth between each estimate, figuring out who you should hire, try out House Tipster.
Our features include reviews from the professionals in our online inventory, and a chat system that allows you to directly message the specialists that you’re most interested in. Through our reviews feature, you can check out all the reviews that other people have left for the expert you’re interested in. You can even take a look at their portfolio and see which one matches your preferences.
Our chat system allows you to correspond with your professional, giving you the chance to ask any questions regarding estimates, business information, and just about any inquiry you may have. The online resources we have available for homeowners, tenants, and just about anyone who needs our services will find both convenience and ease.
Featured Photo By redirockphotodatabase On Flickr




