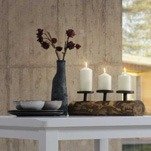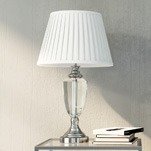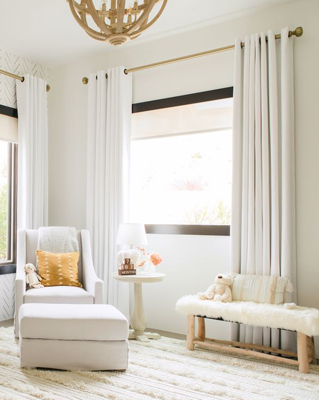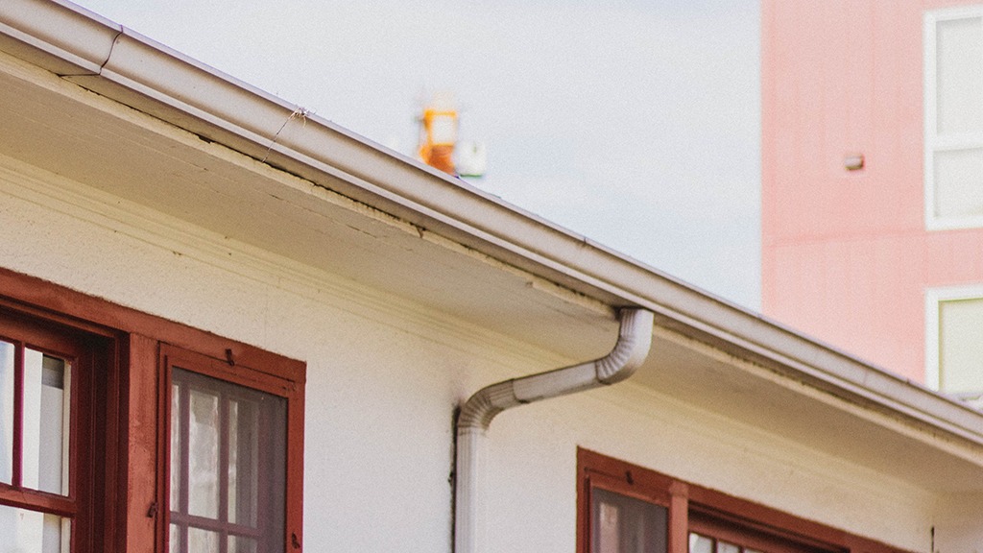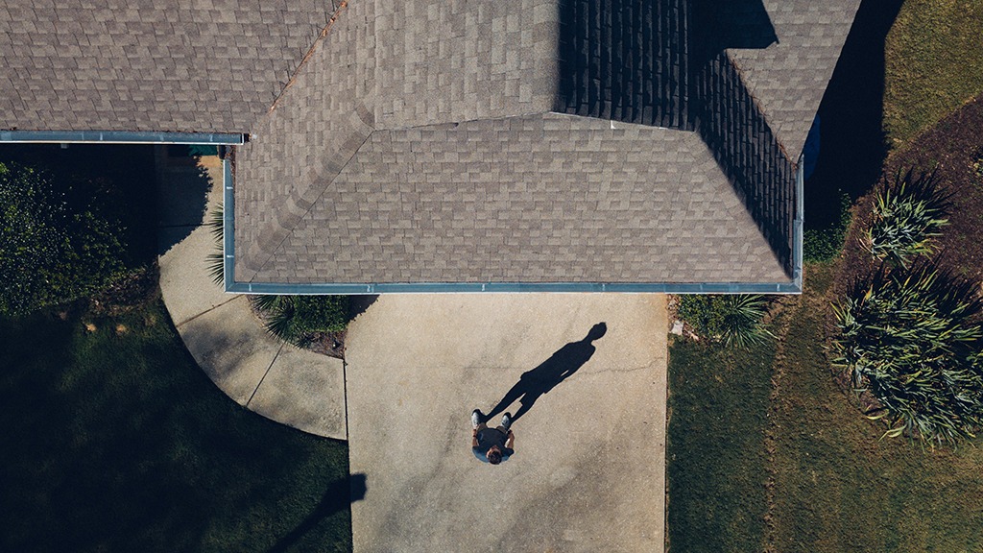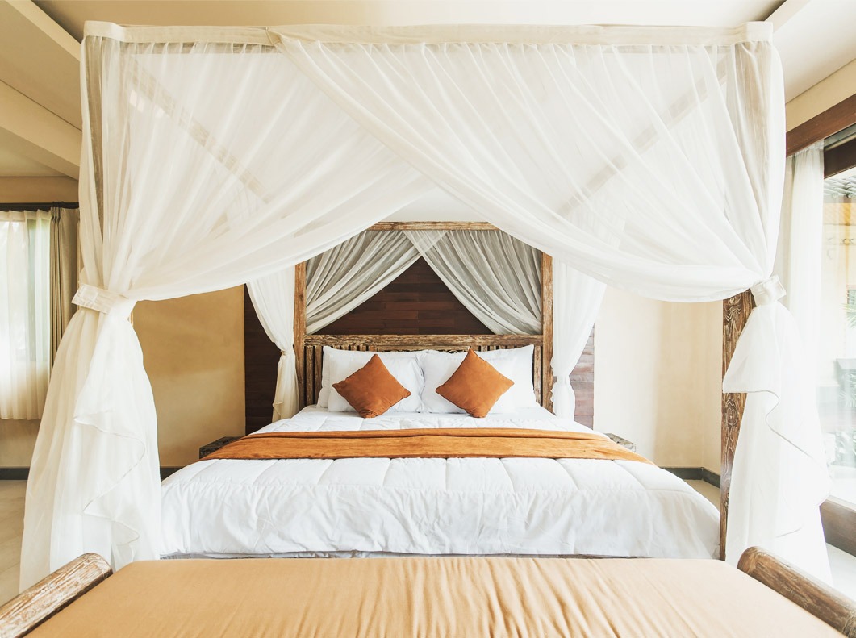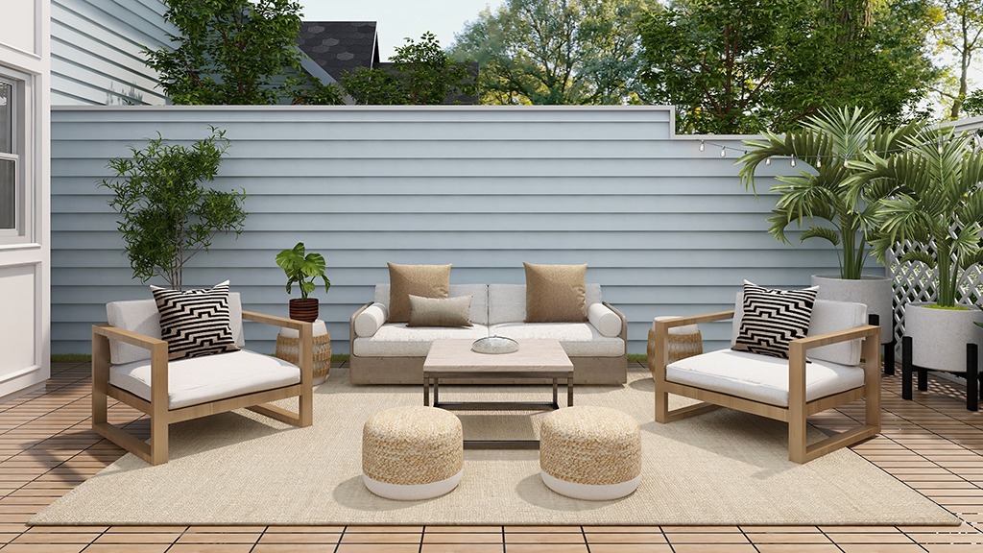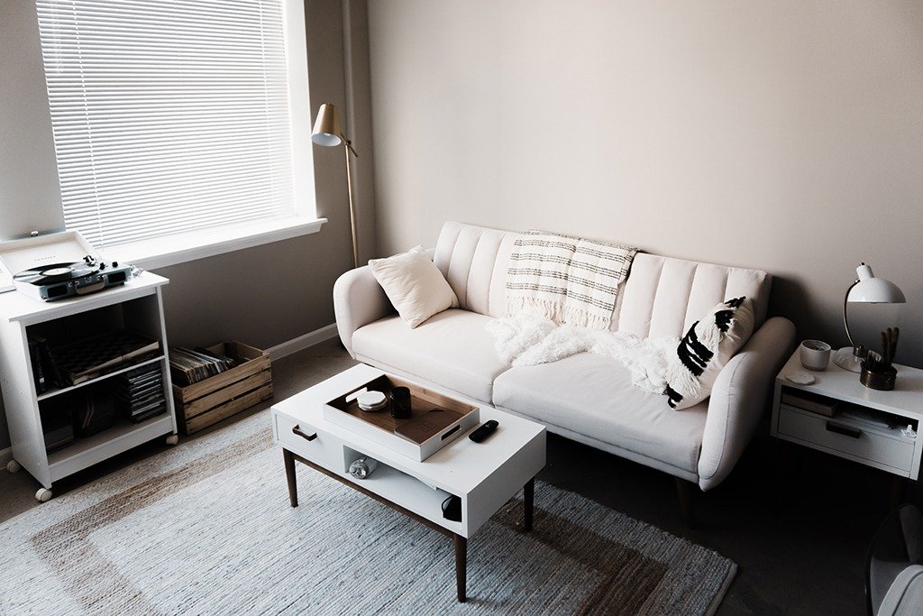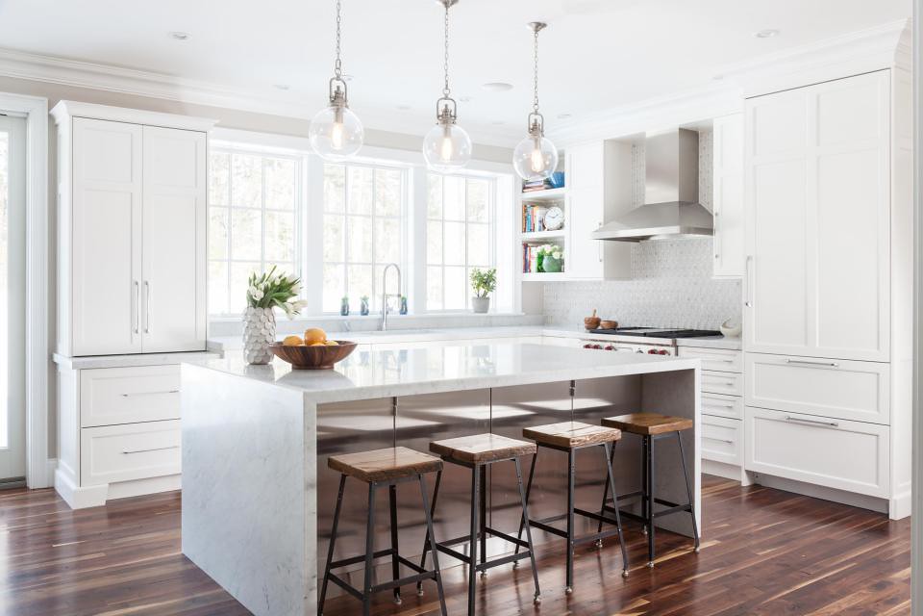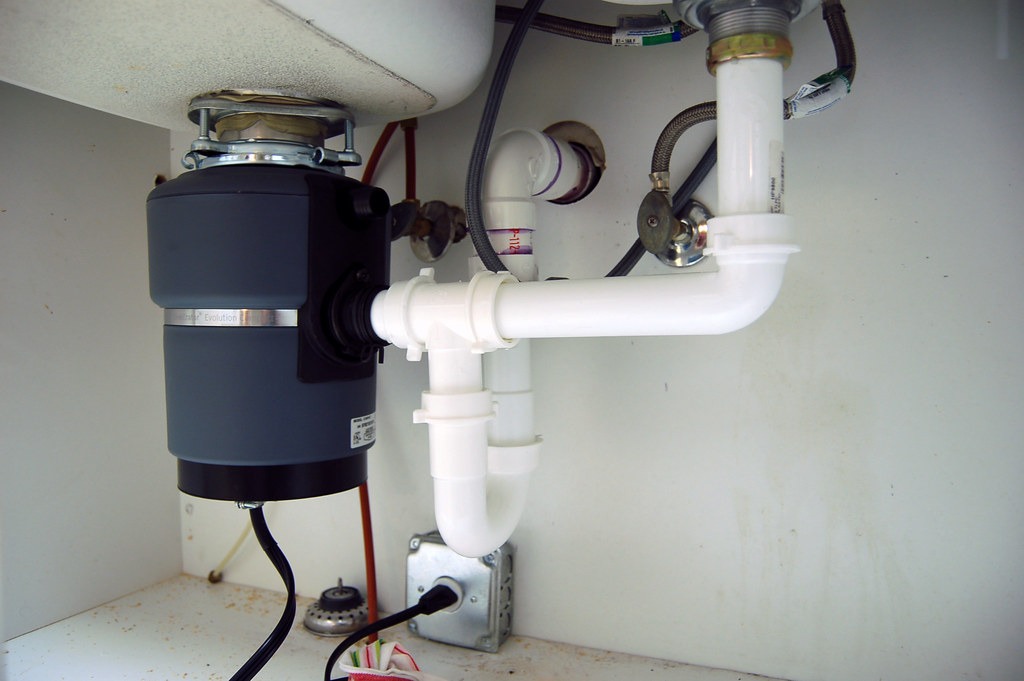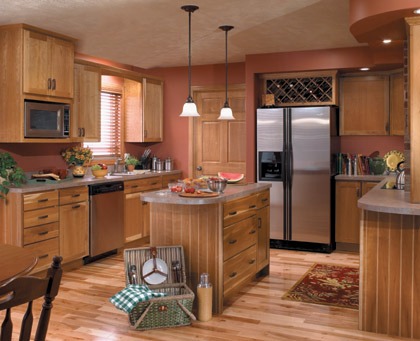Bathrooms can often be overlooked when it comes to home renovation, as bathrooms aren’t quite as glamorous as the kitchen. Be that as it may, it’s crucial to know the essential measurements for the perfect bathroom before getting your project underway. Believe me, you’ll be spending a significant amount of time in there (probably more than the kitchen), so you’ll want to make it as comfortable as humanly possible.
Figuring out the layout and design of your bathroom is going to help the entire home come together. Learning some of the essential dimensions and common fixture sizes will be super important to accomplishing your goal. Even though you will be working with a rather compact space, it’s still possible to create a unique and inspiring room.
Whether it’s a small bathroom or a master, these tips and tricks can go a long way ensuring that you get the bathroom you’ve always dreamed about – one fit for a king. If this sounds like a fit for your latest remodeling project, read on and discover the essential measurements for the perfect bathroom.

Photo by Artazum on Shutterstock
The Standard
Far and away the most common type of bathroom is the single plumbed wall. Basically, this means all the fixtures are lined up and distributed from a single source of drains and water supplies. This helps ensure efficient water distribution throughout the bathroom, not to mention it saves on plumbing installation.
A standard full bathroom is generally going to require at least 36 to 40 square feet. Granted, this can be adjusted here or there, but you will want at least this much room if you plan on having a bathtub, sink, and shower. This is the standard 5x8 foot setup, which leaves just enough space for the bath/shower combination and your regular sized toilet and sink duo.

Photo by Artazum on Shutterstock
Tubs
Being able to soak in a nice tub is one of the biggest perks of having a great bathroom, but before you go purchasing pricey tubs, you’ll want to know some of the standard measurements. Of course, specific tubs will vary, but these are meant as a uniform for the everyday tub you’d come across in peoples bathrooms. If you happen to have a luxurious tub, then it makes sense for you to try and make the tub the focal point in the room.
Standard tubs are about 60 inches long and about 30 inches wide. That’s only about 5 feet long, so most people will not be able to fully stretch out in one – unfortunately. The depth of the tub is usually going to be between 15 and 20 inches, or, just enough to submerge most people. If you have a tub/shower combo and plan on mostly just using it for showers, then it is fine to go a bit shallow. However, if you intend on taking baths, you’d be wise to go a bit deeper.

Photo by yampi on Shutterstock
Toilets
For most toilets, you’re going to want to have at least 30 inches of clear width. And, truth be told, you should really shoot for more like 34 or 35, as this is going to be much more comfortable for most people. Unfortunately, it’s going to be where you spend a good chunk of time, so best make it a pleasant experience.
Also, it’s advisable that you place the toilet as close to the window as you can – if that’s in any way possible. If it’s not an option, and, worst case scenario, you don’t even have a window, then an exhaust fan should do the trick.

Photo by Lifestyle Travel Photo on Shutterstock
Sinks
Your classic single sink is going to need about 30 inches to fit comfortably, but ideally, you’d like to have at least 36 inches. With standard fixtures that amount of space should be plenty and suit your bathroom just fine. Sinks work best when they’re easily accessible as soon as you enter the threshold of the bathroom. Generally, you will have your cabinets or vanity above the sink, unless you have a ton of space and then you can become much more creative and luxurious.

Photo by bmak on Adobe Stock
Now, if you want a double sink, or him and hers or Jack and Jill’s or whatever you wish to call it, you’re going to need at least double that. And even at 60 inches, you’d really be squeezing them in. So, why not do it right and give yourself at least 70 inches of clearance – if you can spare it, obviously.

Photo by alexandre zveiger on Alamy
Showers
It’s possible you might be in a space crunch, and the only thing you’ll be able to install in your new bathroom is a stand-alone shower. Don’t fret, these will work just as good, and more often than not they actually look better. The smallest shower size available is going to be 32x32 inches. This will only allow for standard, straight-up washing. If you’re looking for more room for your arms and elbows, I’d consider going with a 36x48 – you will be wildly more comfortable.
Make sure that your stand-alone shower is positioned just right in your bathroom so whatever stray water is contained to water-proof areas. If you have enough space to dedicate to the area you should be more than fine, but otherwise, you should consider possible moisture issues while you’re planning your perfect bathroom.

Photo by bravajulia on Adobe Stock
Circulation
In most bathrooms, square footage is going to be limited, so it’s best to plan for a path of circulation. Ideally, you’re going to want at least 40 inches of clearance (or circulation) in front of your sinks, so this way if there are a few people hustling and bustling in and out of the bathroom during the morning rush, you won’t all be bumping into one another. This will lead to unwanted morning stress, so it’s best to avoid this scenario whenever possible.
All your fixtures should be set up as to be their most highly functional. Of course, if you have a massive bathroom, this will not really apply to you as much. But, for the rest of us, we really need to economize the space we have available to us, and this is where circulation will become key. Once this is all in harmony, you should have plenty of leftover space for your accessories and smaller details, such as a towel bar or rack.
Also, when possible, try and leave load bearing walls where they are during your remodel. This way you’ll avoid having to re-route plumbing and electrical lines.

Photo by Bombaert Patrick on Alamy
Examining and figuring out the layout and design of your bathroom is going to help you achieve the dream home you’ve always desired. Learning some of the practical dimensions and common fixture sizes will help you achieve the essential measurements for the perfect bathroom.
Finally, once you get all the basics of design and layout down, that’s when you will finally be able to show your creativity and personality in the design aspects and details that come next – the unique and inspiring bathroom you desire is well within reach.








