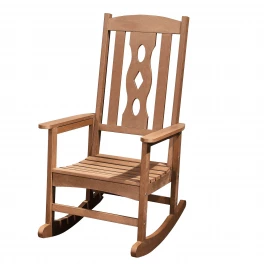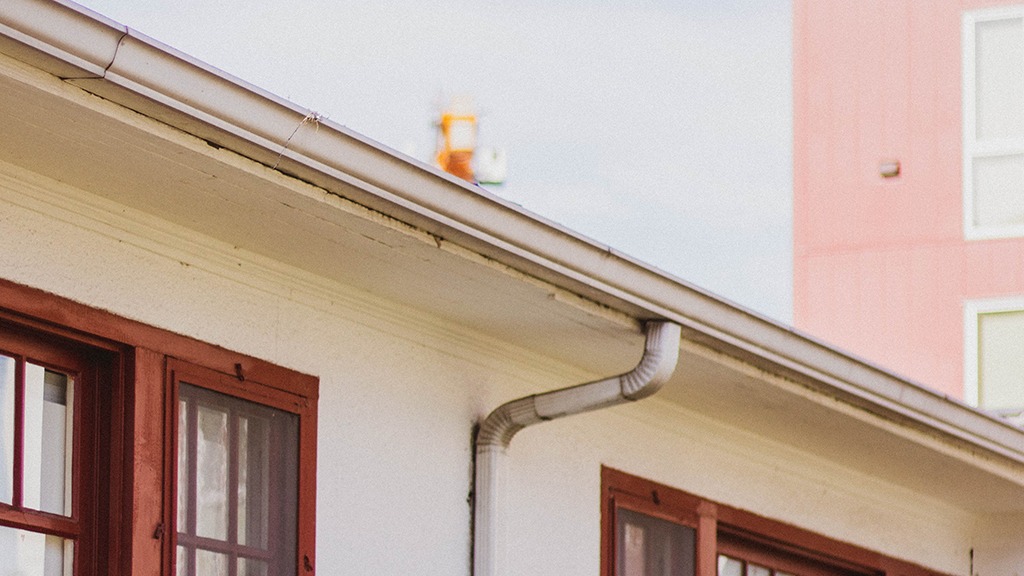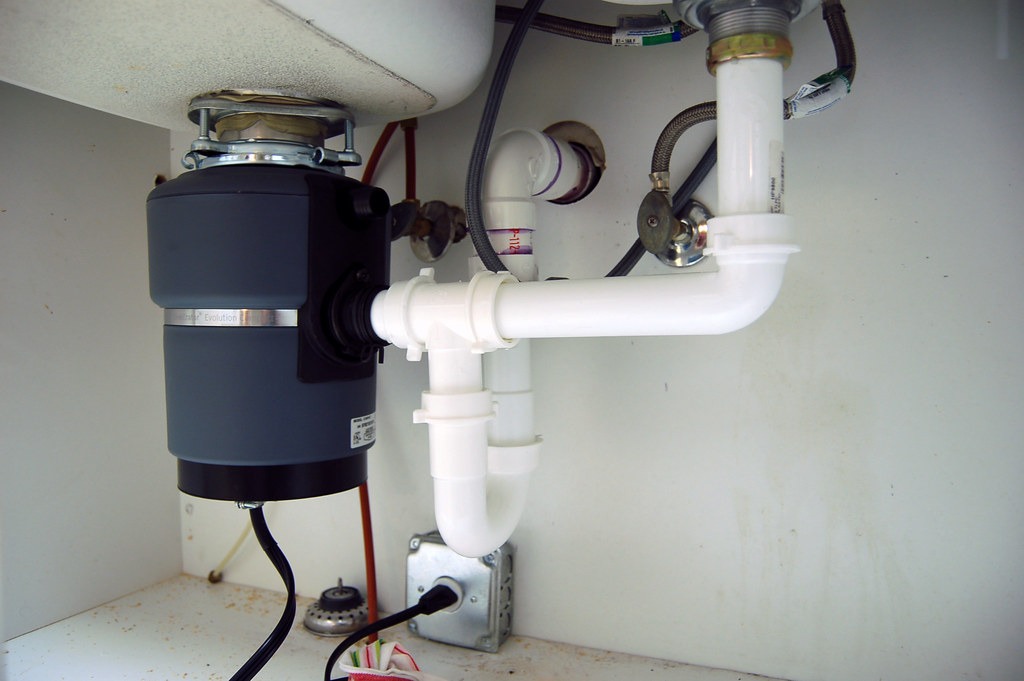Removing or modifying your home's interior walls is an intensive project. Before you undertake the task, make sure you have a sufficient understanding of the wall structure and the load-bearing walls of your home.
First of all, this job requires that you understand how a load-bearing wall works and what walls in your home are load-bearing. Most home remodeling requires removing at least part of a load-bearing wall at some point in time. It is critical to know which walls in your house can be removed without compromising your home’s structural integrity.
Preparing for your renovation by learning the basics of dealing with load bearing walls will give you the proper skill set to tackle this DIY home improvement project. For all the seasoned renovators who are well experienced with all of our House Tips, the following are the steps you should take to safely take down a load-bearing wall. As a side note, if you aren’t a seasoned home improver, you should consult with a professional before you undertake this DIY home modification since this article is not intended for amateur home renovators, and can result in serious damage.

Photo by Rawpixel.com on Shutterstock
Identifying a Load-Bearing Wall
Before you begin removing a wall with your sledgehammer or other tools, you need to determine if you are working on a load-bearing wall. Clearly, walls that are not integral to the structure of your home require far less caution during a remodel. You can simply knock them down and remove the rubble. Load-bearing walls will take a bit more planning.
There are several ways to check whether the wall you want to remove is load-bearing. If you contact your local county clerk’s office, or the original owners of the home, you may be able to get your hands on the original blueprints of the house. From the blueprints, you can see if a wall is supporting a load-bearing beam, or other important structural element of the home.
Sometimes, however, you can’t get your hands on these documents easily. If you’re a go-getter, you can use the investigative approach. Search the lowest level of your house for structural beams that descend directly into its concrete foundation. The supporting walls of your house will transfer their structural stress into the foundation through these beams. Once you find one of these beams, check and see if it stretches through any walls on the floors above it. If it does, those walls are considered load-bearing.
Another way to check for load-bearing walls is to look at your house’s floor joists. If the floor joists meet the foundation beams at a perpendicular angle, they are transferring the weight of the floor into the connecting wall. This means the connecting wall is load-bearing. Every house is structured differently. While these tips will give you a good idea which walls in your home are load-bearing, the only completely guesswork-free options are to find the original building plans, or to consult a professional.

B-D-S Piotr Marcinski on Shutterstock
Modification
Once you feel confident that the wall you want to modify is a load-bearing wall, the time has come to begin remodeling. Before you start knocking it down, you need to accommodate the removal of the load-bearing wall with the following ways:
1. You must have a temporary support in place while you take down the wall. The non-load-bearing walls aren’t going to suddenly take over the support of your house. To prevent the ceiling from caving in during construction, set up a series of weight-bearing structures you can quickly slide in place to replace your load-bearing wall. Timing is crucial, so plan ahead.

Photo by Jocie on Pinterest
2. You need to modify the wall so it can support the same load once you finish remodeling. It would be unfortunate to complete your renovation only to have the ceiling cave in the next day. This is especially important if you have added a window during your modification. To compensate for this additional support stress, install a reinforcement head supported by jack studs. The header should be placed just below the pre-existing wall studs descending from the ceiling. Use enough studs to feel confident your house’s structure has enough support. You really can't have too much support when your house’s structural integrity depends on it.
Don’t hesitate to ask professionals for help. It’s your home that’s on the line! Be careful, meticulous, and smart, and you should get the job done with great results.

Photo by diy.stackexchange.com





































