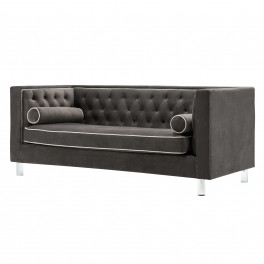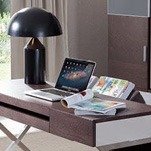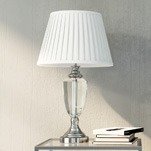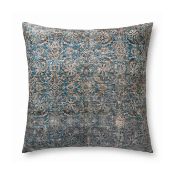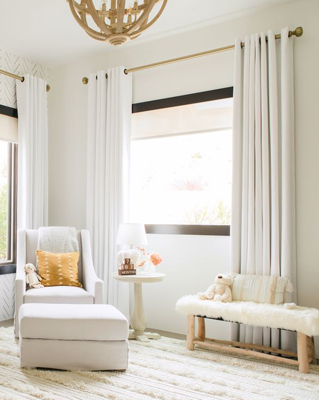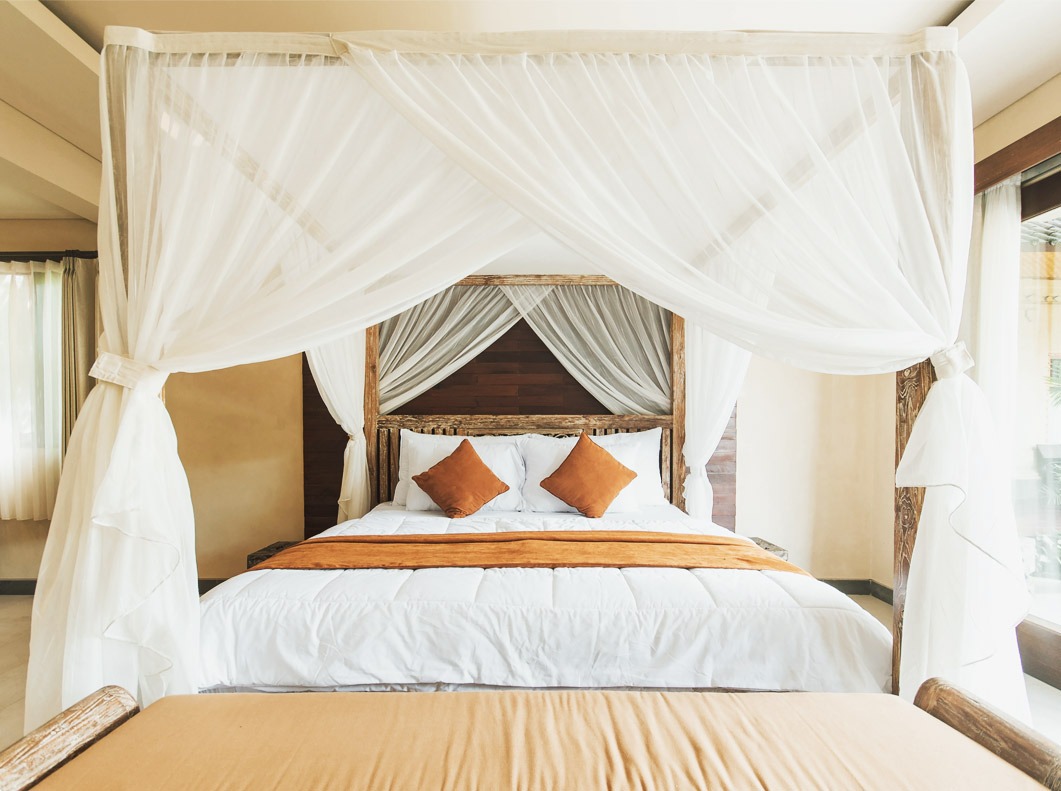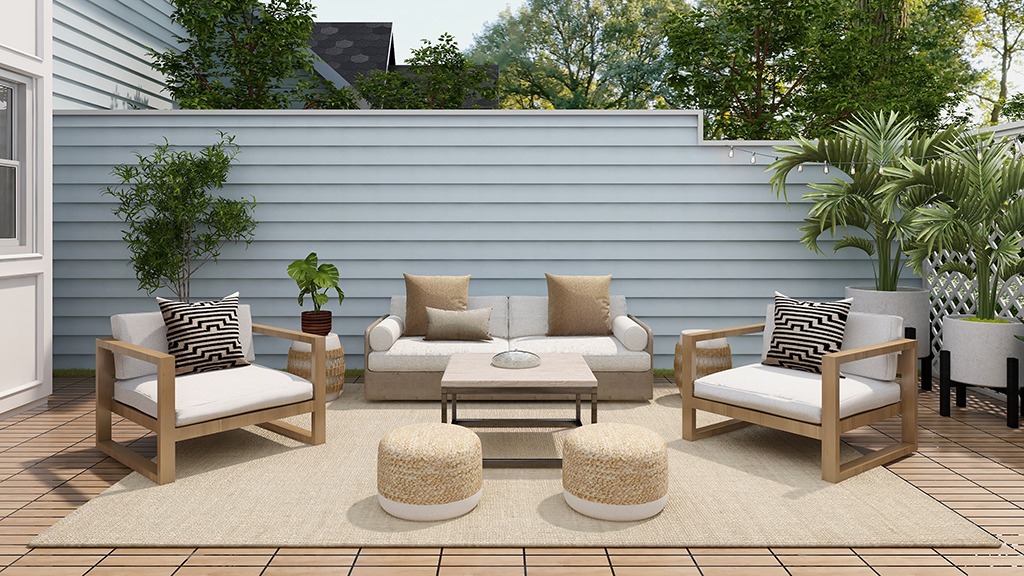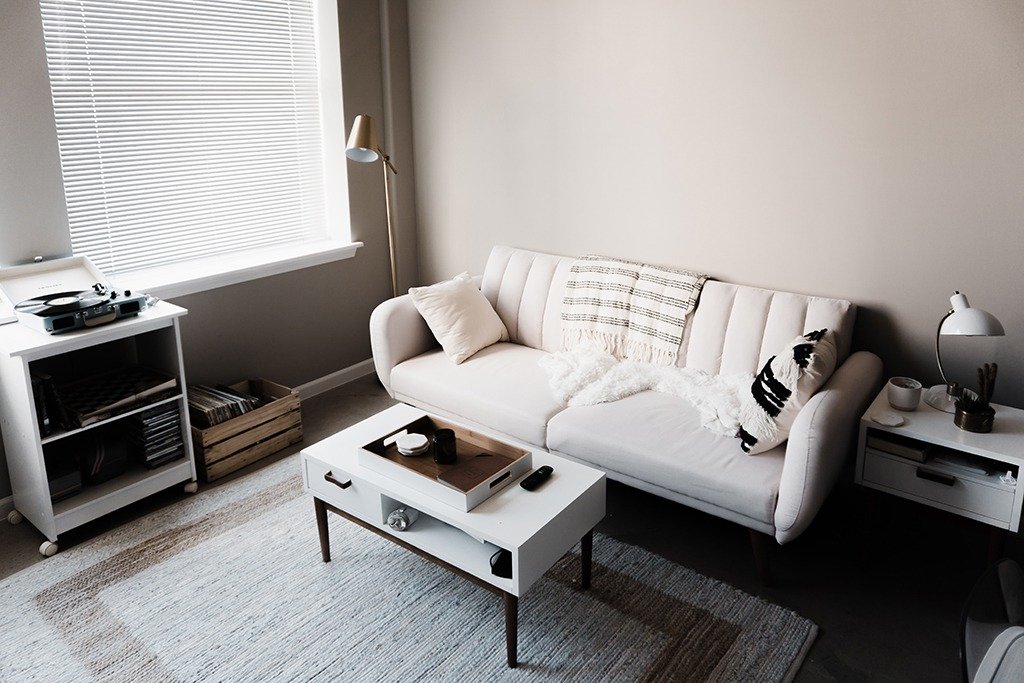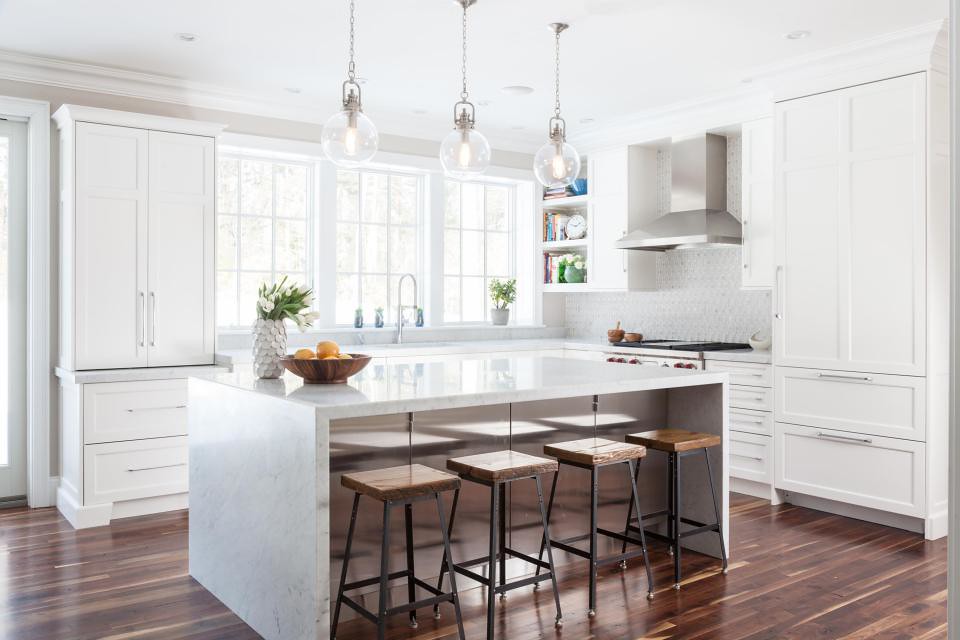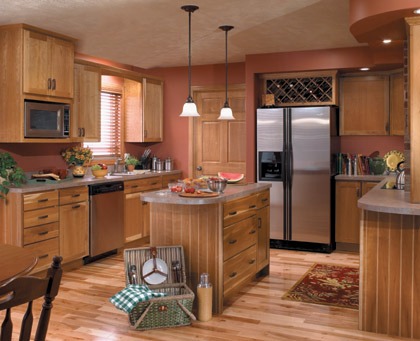One of the first questions you ask when you move into a new place is, “Where should we put the couch?” And with good reason. The living room is a high-traffic area for you, your family, and guests. That’s why it deserves a well-planned layout. You want the final furniture placement to encourage easy flow and even easier conversation. So whether you’re starting from scratch, or rearranging your current space, keep these guidelines in mind to create the perfect living room layout.
Identify the Focal Point
Identifying the focal point in a room helps you decide how to arrange the furniture around it. In the living room, the focal point is usually the fireplace or the TV. The sofa should be placed opposite the wall of the focal point. And once the largest piece is in place, you can start adding extra seating and tables. If your focal point is the TV wall, remember that the optimal viewing distance is about 8 to 12 feet from the TV.

Photo by Early Spring on Shutterstock
Create Conversation Areas
A great furniture layout encourages conversation. You don’t want to be shouting at your guests across the room, so keep a reasonable distance between each seat. Two facing armchairs that flank the sofa create visual balance and make a cozy conversation area. For even more seating that doesn’t take up too much space, consider small ottomans that can also be used as footrests.

Photo by Breadmaker on Shutterstock
Don’t Forget Flow
Think about how you want to enter and exit the room and leave enough space for sufficient traffic flow. Don’t create any unintentional traps with the furniture placement. The general rule is to leave about 18 inches between the coffee table and the sofa. For other large pieces, leave about 30 inches to 36 inches of walkway space.

Photo by Photographee.eu on Shutterstock
Move Away from the Wall
One of the biggest layout mistakes you can make is squishing all your furniture against the wall. Although you might think this makes the space look bigger, it actually has the opposite effect. Letting furniture float in the middle of a space creates a more intimate setting and makes the room feel inviting and balanced.

Photo by Breadmaker on Shutterstock
Anchor with a Rug
An area rug will define the seating area and anchor the furniture. Choose a large enough rug so that all the furniture can comfortably fit on it. If that’s not possible, make sure at least the front legs of each large piece is on the rug. To reduce slipping, invest in a high-quality rug pad.

Photo by Breadmaker on Shutterstock
Pay Attention to Scale
No matter how perfectly you plan your furniture layout, it’s not going to work the furniture itself is too small or too big. Larger rooms can handle bigger and bulkier pieces. For smaller spaces, stick to small-scale furniture and delicate silhouettes. Leggy furniture will create the illusion of more space.

Photo by Breadmaker on Shutterstock
These guidelines will help with your furniture arrangement decisions, but keep in mind that no two living rooms are the same. Think about how you use the space and what works best for your family. Don’t be afraid to play around with different configurations until you find the perfect layout.




